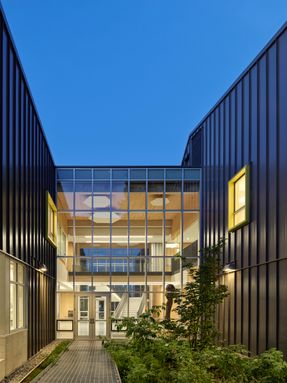
wək̓ʷan̓əs tə syaqʷəm Elementary School
ARCHITECTS
Hcma Architecture + Design
MECHANICAL ENGINEERING
Ame Group
STRUCTURAL
Fast + Epp
CODE
Thorson Mcauley
CIVIL CONSULTANTS
Core Group
ELECTRICAL ENGINEERING
Wsp Norge, Wsp
PROJECT ARCHITECT
Susan Ockwell
PRINCIPAL IN CHARGE
Karen Marler
ARCHITECT
George Mccutcheon
SENIOR ARCHITECT
Ian Mclean
INTERN ARCHITECT
Aidan Carruthers
ARCHITECTURAL TECHNOLOGIST
Juenessa Collins, Danica Herman, Sophia Dvorzak
PROJECT ASSISTANTS
Emma Buchanan, Petra Hulova
SENIOR DIRECTOR OF SUSTAINABILITY
Rebecca Holt
BUILDING PERFORMANCE ADVISOR
Jason Burtwistle
SUSTAINABILITY COORDINATOR
Natalia Mulekova
LANDSCAPE
Prospect And Refuge
ACOUSTIC CONSULTANTS
Rwdi
BUILDING ENVELOPE
Spratt Emanuel Engineering Ltd.
WOOD SUPPLIER
Mercer Mass Timber Llc
LOCATION
Vancouver, Canada
CATEGORY
Elementary & Middle School
Text description provided by architect.
wək̓ʷan̓əs tə syaqʷəm Elementary School is the Vancouver School Board's first completed school to be constructed entirely of prefabricated CLT (cross-laminated timber) panels, a material that reduces embodied carbon and makes for a calm and inspiring learning environment. The school is part of a Vancouver School Board pilot project to assess the possibilities of mass timber for future schools.
Hcma architecture + design designed the school for how children learn today. Bright, open spaces and learning communities encourage focus and collaboration, while thoughtful additions such as alcove and window seating offer moments of quiet and retreat.
With its abundant natural light and extensive use of wood, the interior has a fundamental, grounded quality, complemented by views across the site and beyond to the city and Coast Mountains.
The CDN $22.4m, 3,385 sq m / 36,436 sq ft school accommodates 340 students and is located in a predominantly single-family residential neighbourhood in northeast Vancouver. The 1.4 ha / 3.45 acre site has three tiers: the existing school is located on the upper tier, the new replacement school on the middle tier, and play areas are on the lower tier.
Drawing on engagement with school staff, the Parent Advisory Committee, and the local community, the building form reflects a desire to break down the massing into well proportioned, easily understandable, and smaller scale learning communities.
These spaces are connected by a central atrium and clearly defined circulation. The massing also prioritizes integration with the local community and fits the scale of the neighbourhood.
The compact, legible cruciform floor plan divides the two-storey building into four volumes, and segments the school into smaller, defined quadrants that operate at a relatable and appropriate scale where children can feel comfortable.
Unlike more traditional school design, the floor plan opens up circulation and avoids narrow hallways. The result is a school unified by shared spaces that encourage collaboration among students and teachers.
Three volumes accommodate the school's four learning communities, administration, library, multipurpose rooms, and kindergarten pod, while a double height gymnasium occupies the fourth volume.
Each learning community is comprised of 3-4 classrooms that share a central breakout space, building a sense of community and connection between students in different classes and empowering teachers to collaboratively teach. The classrooms have full-height, folding glazed partitions that open onto the breakout spaces.
At the center of the four volumes, a glazed, double-height atrium forms the social heart of the school. A feature stair – including honeycomb alcove seating tucked within it – leads up to the second storey and a connecting bridge that overlooks the gathering space below.
Wayfinding in the school is intuitive. From within the atrium, clear sight lines extend north and south to the two main entrances, west to a fern garden, and east to the lower-tier playground, which the adventurous can reach by slide.
Exposing as much CLT as possible within the school was a key design goal. Its appearance unifies all the interior spaces, including classrooms, hallways, the library, multipurpose rooms, and gymnasium.
The exposed mass timber brings the outdoors inside and connects students with nature. With Canadian mass timber as its primary structural material, the K-7 school is a showcase for how locally sourced engineered wood can both reduce embodied carbon and act as a compelling design feature.
The new school replaces an older school (constructed in 1922) on the site, which was at high seismic risk, not universally accessible, and with building systems past their service life. It will remain in use temporarily as a "swing site" for other replacement school projects, before being demolished to make way for a future sports field.
The school's new hən̓q̓əmin̓əm̓ name means "the sun rising over the horizon" and was gifted by Musqueam Indian Band, who took inspiration from the Hastings Sunrise neighbourhood where the school is located and, like a sunrise, the new beginning for this school community.
Karen Marler, Principal, hcma architecture + design, says: "wək̓ʷan̓əs tə syaqʷəm Elementary School is a departure from the dark, insular schools of the past.
Here, we have natural light and open spaces, textural and tactile surfaces, and places for learning, collaboration, play, and quiet retreat. Our goal was to design a place of learning that children deserve, where they feel comfortable, inspired to collaborate, and safe to explore, where they can play loudly in the gym, or find a quiet alcove to recharge."


















