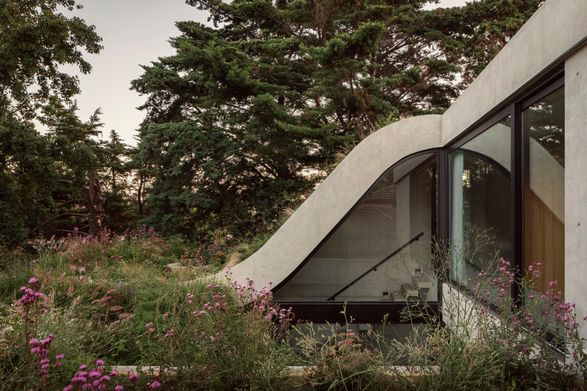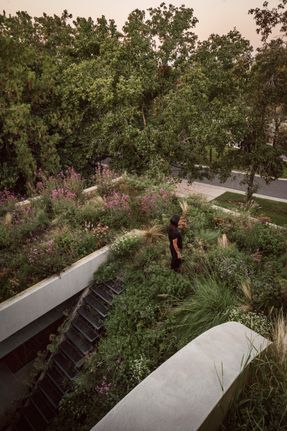ARCHITECTS
Gonzalo Bardach Arquitectura
LANDSCAPE ARCHITECTS
Gonzalo Bardach Arquitectura
PRINCIPAL ARCHITECT
Gonzalo Bardach
DESIGN TEAM
Gonzalo Bardach, Rocío Carrillo, Leila Rocamora Duca, Isabel Quinton
YEAR
2023
LOCATION
Pilar, Argentina
CATEGORY
Houses
Text description provided by architect.
Situated on the slope of a golf course, "Casa Olivos" is conceived as a retreat where the uninterrupted green of the grass and trees intertwines with the architecture through a central courtyard, which stands as the heart of the house, weaving together the ground floor, first floor, and terrace through a mound covered with native vegetation, creating a continuous garden terrace.
In this project, the landscape is not merely a context but the essence of the house, whose connection to its surroundings becomes the soul of the design, transforming living into an experience that harmoniously fuses the feeling of being sheltered by the home with the immersion in the landscape.
The form of the project reflects the search for harmony between architecture and landscape.
Its seemingly simple exterior encloses an unexpected, vertical, and curved courtyard, which continuously shapes terraced mounds that connect the levels from the ground floor to the roof, creating a continuous and three-dimensional landscape that allows light to enter, cross-ventilation to cool the house passively, and a sensation of nature.
Natural light is crucial in the project, with large windows and the courtyard maximizing its entry.
Throughout the day, the controlled sun interacts with the interior surfaces, accentuating the texture of the materials and enhancing the finishes.
This integration of light not only improves the functionality of the space but also establishes a constant connection with the outdoors, providing a dynamic environment that changes with the position of the sun and contributes to the overall atmosphere of the design.
Materials such as exposed concrete, wood, iron, and glass are used in their raw state to reinforce the connection with nature and add warmth to the spaces.
The exposed concrete, treated as "liquid stone," allows the materialization of both simple lines and the curves of the mounds.
The three-dimensional, multi-species landscape design allows for the coexistence of humans while serving as a habitat for other species, turning the home into a compact ecosystem.
The exterior garden and green roofs not only beautify the space but also improve air quality and provide a sense of freshness due to the presence of vegetation in every area of the home.
A more organic and less controlled approach to the garden design and maintenance was envisioned, where the layout does not follow static patterns, allowing it to evolve and change naturally over time.
Biodiversity and adaptability become important, promoting the idea of letting plants grow and develop spontaneously, allowing the garden to acquire its own rhythm and personality.
This highlights the beauty and vitality of colonizing nature in constant flux.
The program was developed with the premise of designing a house for a woman who, although she lives alone most of the time, needs spaces to entertain her friends and rooms to accommodate her children, who live abroad and visit frequently.
The house is distributed over two floors. The ground floor hosts the main areas—spacious, integrated spaces that support an active social life in an open plan that combines living room, dining room, and kitchen, along with the master bedroom.
All these spaces have views of the golf course, except for the bathroom in the master bedroom, which faces a private courtyard for added privacy.
On the upper floor, there are three secondary bedrooms, each with its own private bathroom.
The bioenvironmental design, which carefully considers solar orientations and wind patterns, reflects our commitment to sustainability, prioritizing natural lighting in all spaces and cross-ventilation to maintain thermal comfort naturally.
Casa Olivos is a retreat where architecture and vegetation are intertwined in a continuous dialogue.
Every design decision, from the selection of materials to the orientation of the spaces, has been made with the intent of strengthening the connection with the natural surroundings.
This project demonstrates that architecture can be both innovative and quiet, creating an ongoing dialogue between humans and nature that enriches the experience of inhabiting the space.






































