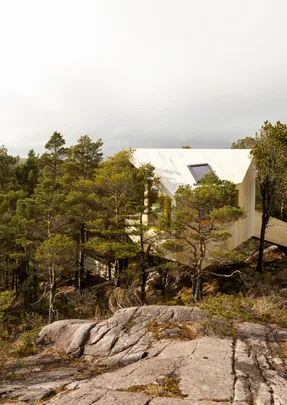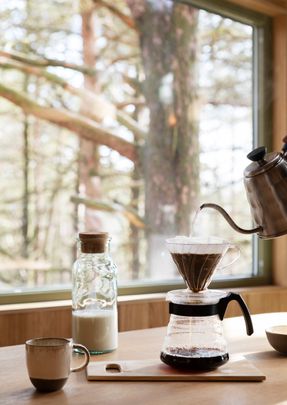Trekronå Treehouse
ARCHITECTS
Arkitekt Manuela Hardy As
DESIGN TEAM
Manuela Hardy
MANUFACTURERS
Copenhagen Bath, Gerflor, Nordan, Sigurd Lende, Støv Keramikk, Tjerand, Trekompaniet
PHOTOGRAPHS
Anne Bråtveit, Hugo Lütcherath, Lise Bjelland, Manuela Hardy, Pål Christensen
AREA
15 M²
YEAR
2021
LOCATION
Ogna, Norway
CATEGORY
Residential Architecture, Houses
Text description provided by architect.
Trekronaa is a treehouse situated amongst pine trees at Ogna, in the southwest of Norway.
The design is inspired by the architect's childhood memories of treetops and the shape of the pine cone.
The cabin is lifted from the ground by 3 tilted steel legs and is built on a steel frame. The focus during the build was to mostly use local materials as well as interior details.
Due to the small size, it was important to use the space wisely, without letting it compromise the design.
The task of drawing this tiny cabin came from the local couple Henrik and Lene Stokkeland, who also manage the day-to-day operations at the 2 tiny cabins.
Trekronaa has won prizes as well as it has been nominated. It has also been mentioned in Norwegian interior magazines after its completion.


















