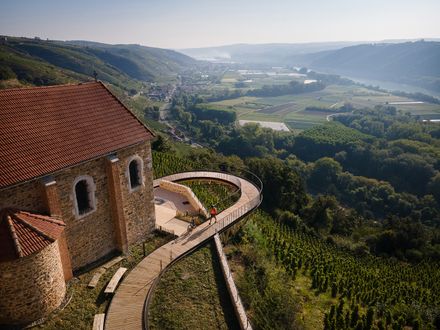Belvedere Wine-Growing Hillsides of Condrieu
ARCHITECTS
Collection Architectes
ENGINEERING & CONSULTING > OTHER
Unberverde, Dpg & Co, Gc Ingénierie
LEAD ARCHITECTS
Julien Giammarchi
LANDSCAPE ARCHITECTURE
Lionel Douard
DESIGN TEAM
Julien Giammarchi, Anais Buckinx, Line Chamond, Martina Shileva, Bérengère Pasquier
ENGINEERING & CONSULTING > STRUCTURAL
Arborescence, Kaéna
PHOTOGRAPHS
Sophie Rodriguez
AREA
750 M²
YEAR
2024
LOCATION
Tupin-et-semons, France
CATEGORY
Urbanism, Landscape Architecture
Text description provided by architect.
INTRODUCTION
At the gateway to the Pilat Regional Natural Park, the village of Tupin-et-Semons boasts a remarkable geographical location that shapes its identity. It is known for its terraced vineyards with prestigious appellations like Condrieu and Côte-Rôtie.
More broadly, it offers a spectacular panorama on the Rhône, the market garden plains, and beyond, the Alps chain from the Mont Blanc to the Vercors. Naturally, Vienne Condrieu Agglomération chose Tupin-et-Semons for its first belvedere in a future network as part of its new tourism plan.
The creation of the Belvedere reflects a strong desire to create a high-value cultural and tourism offering. It aims to be an iconic, attractive, and event-driven work.
INTEGRATION
The hamlet is characterized by its heritage and landscape identity, especially through its urban front: the belvedere path, the church, and the old rectory overlooking the vineyards.
To preserve this strong identity, rather than envisioning an isolated architectural object, we proposed an integrated approach, stitched with the existing landscape and supported by its surroundings. The idea is to create a connection between the built and the natural heritage.
The Belvedere is designed as a line within the landscape, subtly emphasizing the village's iconic silhouette without altering its shape. It is integrated into the hillside and backed by the existing retaining wall. It is intended to be an iconic and dizzying experience, and yet the structure is meant to be delicately integrated into its environment.
UNIQUE WALK
The project is much more than just a belvedere; it's a real promenade through the site, inspired by the soft curves shaping the hills. When arriving on foot from the main path in the south, a warm and inviting wooden ribbon guides the visitors in the right direction.
The first dynamic sequence along the village's mineral foundation offers the first open view of the Rhône. Following the ribbon, visitors leave the open view to enter the Belvedere garden: an immersive vegetative space, where scents and colors echo the vineyards. This green passage leads to a more intimate area near the church, which is perfect for a break.
This immersion creates a more spectacular effect, preserving the magic until the garden's edge, where visitors are literally "projected" into the panoramic view. In an aerial structural movement, the belvedere breaks free from the foundation, creating an incredible "step into the void" sensation.
Visitors find themselves suspended between the village and the landscape, floating above the vineyards. The ribbon then leads visitors to the square by the church, an authentic gathering place.
CONCLUSION
This project's contemporary architectural strength does not detract from its integration into the region. Since an architectural object only makes sense when it serves users and usages, we focused on designing an intervention that, with a single line and a single gesture.
Creates a unique landscape promenade, Offers a spectacular experience, Preserves and highlights the village's silhouette, Provides a versatile structure suited to various uses, Manages circulation (including for PMR) on a village scale, Weaves a connection between the heritage, the region, and its contemporary ongoing history.
Construction System and Materials Used - 1. Concrete Frame - The reinforced concrete abutment is anchored directly to the bedrock downstream and by micropiles upstream.
The abutment provides support for the crossing structure via a reinforced concrete wall aligned with the existing retaining wall.
2. Wooden/Metal Frame - The cantilevered crossing structure, supported by the concrete abutments, is built with a wooden frame with tensioned metal supports.
The wooden frame is protected by a sealed deck. The selected wood is sapwood-free Douglas fir, naturally durable for a Class 3.2 environment. The design allows for proper drainage between exposed wood and metal parts to ensure the structure's longevity.
The structure consists of two curved, glued-laminated beams (Douglas fir, sapwood-free) measuring 200x220 mm, with triangulated trestles placed at a regular center-to-center distance of 1.24 meters along the axis of the structure.
Each trestle consists of two diagonal struts (solid Douglas fir, sapwood-free) with a top rail measuring 120x240 mm connecting the 2 beams. The top rails are connected by cross braces (metal tubes).
The wooden trestles rest on a metal tube section Ø108.6 mm x 8.0 mm thickness, tensioned by metal rods of varying sizes with adjustable ends.
Together, they form a "torsion beam" capable of supporting the 6-meter cantilever and maintaining the transverse flatness of the deck to the passage of traffic furthest from the abutments.
The structure is topped with a 38-mm-thick CTB-X panel, which serves to ensure watertightiness. Trapezoidal joists are curved over the two main beams.


























