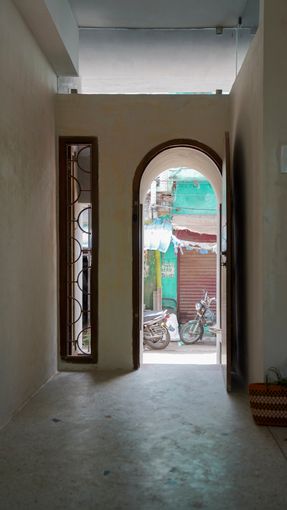
The 300 Square Feet House
ARCHITECTS
Hnp Architects
LEAD ARCHITECTS
Preethi R S, Sadam Hussain K
PHOTOGRAPHS
Cut.idam
AREA
900 Ft²
YEAR
2024
LOCATION
Tiruchirappalli, India
CATEGORY
Houses
Text description provided by architect.
A small plot size should never be an excuse for compromising on good architecture. The client of this residence received a 12' x 22' plot as a share after the demolition of his ancestral property.
The requirements were to have two commercial units on the ground floor and one household unit on each of the other two floors.
Located in one of the busiest neighborhoods in Tiruchirappalli, this residence, situated in a wall-to-wall zone, faced numerous challenges right from the design stage.
The architects decided to construct a structure that would be connected to the street from all levels without compromising the function of the interior spaces. Every floor was planned with spatial flexibility in mind, featuring fewer solid walls in the interiors.
The thinnai seater, designed to be next to the road, offers a comfortable and inviting spot to sit and watch the everyday activity of the street. The staircase connecting the upper two floors with the ground floor is shared with the neighboring plot.
The first floor comprises a living area, a cooking counter, a bedroom, a common toilet, and a balcony. The jaali wall on this floor, with its diagonally arranged bricks, provides adequate privacy while overlooking the street.
The balcony space offers a clear view of the street below and also acts as a utility space for laundry equipment. On the second floor, a buffer space at the entry opens into a living room with an open kitchen.
A sliding folding door between the living and bedroom areas provides flexibility during special occasions.
The toilet area is positioned away from the bedroom area, with a bathroom located near the bed space. Loft storage spaces on the first and second floors are situated above the toilets and bathrooms, maintaining the minimum available openness of the spaces.
With a 300 sq.ft land, where every inch needs to be used in the most functional way possible, the aesthetic part of the spaces was left to the primary building materials themselves.
From the exposed brick walls to lime-plastered interior walls, and from terrazzo flooring to cement oxide flooring, almost all of the materials were given the freedom to showcase their rawness.
Reclaimed wood has been used for door and window frames, and waste motor parts, like chain sprockets, have been reused for the window grills to celebrate the light that comes in.
THE REAL CHALLENGE
Both the architects and clients were committed to minimizing the use of artificial sources of energy for lighting and ventilation during the daytime, which is common in other buildings in the area.
However, the wall-to-wall characteristics of the street limited possibilities for natural light and ventilation.
With the east and west walls of the building shared with neighbors, the only options for natural light and air were from the north and south directions.
Wall slits, clerestories, and skylight openings have been provided across the three floors to ensure an adequate amount of natural light enters the interior spaces.
The brick jaali on the north facade not only acts as a dramatic element but also provides effective cross-ventilation, complemented by windows on the south facade.
The arrangement of the bricks is tilted towards the west, reflecting the cultural values of the user and acknowledging the nearby mosque situated to the west.
In a street where even a two-wheeler is difficult to ride, the construction phase was as challenging as the design phase, particularly when accommodating construction vehicles and mixing wet ingredients.
This raw and honest design challenges the local belief that architecture always needs fancy elements. It shows that even a simple, everyday building can be beautifully accomplished with thoughtful planning and basic materials.


























