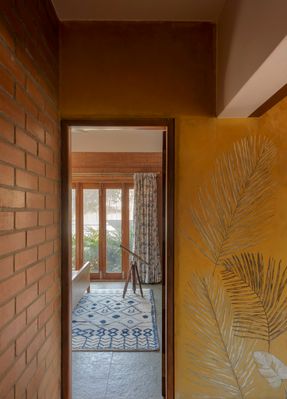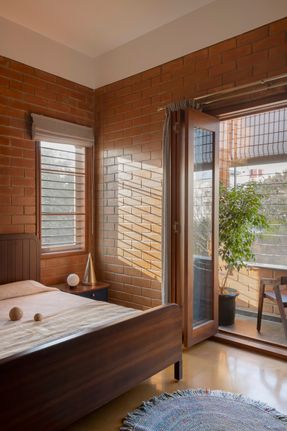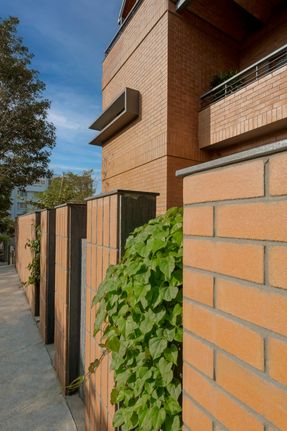Madhura House
ARCHITECTS
Design Kacheri
CONTRACTORS
Deepak And Ezhumalai
DESIGN TEAM
Nidhish Kurup, Chaitra Saraf, Alex Paul, Arhata Jain, Mouleeswaran R
STRUCTURAL CONSULTANTS
Sigma Consultants
INTERIOR STYLING
Drisha Jain
VIDEO
Anand Krishna (Ramasya Films)
MUSIC
Pawan Krishna And Walt Adams
YEAR
2023
LOCATION
Kampli, India
CATEGORY
Houses
Text description provided by architect.
Madhura is a home designed as a response to the client's wish for a home reminiscent of their ancestral home in Kampli, Karnataka - a quaint town near Hampi with old dwellings built in mud and stone.
The challenge was to re-create a similar experience but one that is set in the current premise of the dense urban context of Bengaluru that they now call home.
The brief was to create two 3 bhk homes, one for each sibling with shared common spaces. The homes are designed to be a connection to their roots and one that supports their traditional way of life.
Based on our initial interactions with the family, we understood that they wanted several formal and informal spaces in the homes where they could socialize and host gatherings, like chamber concerts and religious meets.
Having built on a site area of 3000 sft, we decided to stack the houses one above the other so that the built footprint is judiciously managed and also the two houses can be independent and private. The planning of these two east-facing homes strictly follows the principles of Vastu.
The idea was to connect and envelop the built spaces with landscape all around. The living rooms of both homes open to the landscape - a garden along the ground floor and a covered courtyard on the first floor. These became spillover spaces when they host gatherings/events.
As one enters through the gate, you are welcomed into a front yard & parking space that is lined with Sira stone in random rubble patterns that set the tone for the experience ahead. The ground floor house opens to this garden along the east side with the 'Tulasi brindavan' (holy basil plant) as the focal point.
All the common spaces of the house, like the entrance foyer, living, dining, puja, and kitchen, are lined up parallel to this linear expanse of the garden, hence connecting them all at all times with the lush landscape while bringing in the pleasant eastern light.
The bedrooms open towards the decks and gardens along the sides. Like the garden on the ground floor, the first-floor house is planned around a covered landscaped courtyard. The courtyard is an informal space with stepped seating.
An interesting play of light and shadows through the day created by the terracotta jali wall and the clay-tiled sloping roof with glass inserts make this space very dynamic.
The third level is designed as an interesting combination of open and semi-open spaces created by adding a sloping roof with clay tiles.
This terrace floor is a common space for the houses with direct separate access. The terrace is lined with plants along the periphery and also accommodates a pantry with some seating space.
Along with the terrace, there is a home theatre and a gym on the same floor. It's a hub for common activities through various times of the day like gardening, yoga, and outdoor movies, as well as lounging and a party space.
Mud and stone are the two main materials explored and utilized in various techniques. This helped to re-create the inherent earthiness of the ancestral homes while making the structure eco-friendly.
We employed various alternative construction techniques and materials to reduce the carbon footprint. It is built using un-burnt earth blocks (compressed stabilized earth blocks - CSEB) and hollow terracotta blocks that are predominantly left exposed. This structure has interesting roofing variations both indoors as well as along the external elevation.
We were keen on reducing the concrete usage in the roofs and hence incorporated the filler slab technique with hollow terracotta blocks. These hollow blocks act as excellent thermal insulators reducing the heat transferred from the roofs.
Jack arch and vault roof in bricks further help this purpose. The houses are a melange of different Indian stones - sira granite as rough random rubble walls, and floor and also in a neatly clad herringbone pattern, yellow Jaisalmer, kota stone in both rough and polished finishes, and leather finish black granite.
The yellow oxide wall makes for a vibrant feature wall that brings in the traditional charm and is designed as a continuation of the yellow Jaisalmer floor. This wall has imprints of leaves from the surrounding plants and is highlighted with earthy colors minimally.
This artwork on the oxide wall is made as an extension of the external landscape. The homes are dotted with antique pieces and art collected over time. The play of materials and forms is reflected in the elevation of this structure which is designed as two homes but perceived as one.
The straight lines of the form are contrasted by the rhythmic smooth curves of the jack arches while the steeply sloping roofs make the outdoor spaces and the elevation very dynamic.



























