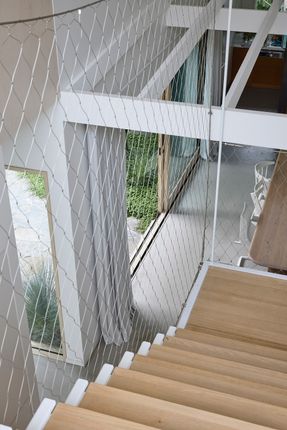Connected House
ARCHITECTS
Albert Mo Architects
ARCHITECTURE AND INTERIOR DESIGN
Albert Mo Architects
YEAR
2023
LOCATION
Melbourne, Australia
CATEGORY
Houses
Text description provided by architect.
Few projects allow as much experimentation as an architect's own home, Connected House is no exception. Fifteen years ago architect/client, Albert Mo and his family moved into a 1950's mid-century home designed by Peter Mcintyre.
For more than a decade they ruminated on design philosophies that would become the driving force behind the extension. The conceptual framework for the project balanced the restoration of architectural heritage with a new approach to outdoor connections and a growing floor plan to accommodate teenage children.
The resulting home is as much about the garden as it is about building, the daily ritual of living interacts with nature at all levels - from the cantilevered lounge room in the canopy of a mature elm to the dining table's microcosm courtyard garden.
Studley Park in Kew is a melting pot of modernist residential architecture, maintaining the street presence of the original home was an important legacy for the public domain.
Original paint colors and brick finishes were restored, while the new extension sits discreetly hidden from the street view. This relationship between built form and context means the second storey isn't revealed until guests are deep within the home.
The site is incredibly steep and needed significant terracing to create new relationships between the home and the backyard. To minimize earthworks, the extension strictly follows the structural set out of the existing home.
The floor plan worked hard to resolve the new program within the framework of the modest, post-war bones. As a result, the new storey exactly aligns with the original building footprint - maintaining a proportional rhythm across the house.
The precision required for the successful integration of old and new building fabric on such a steep site was a culmination of true collaboration from allied principles.
There is no better example than the mechanism of the drawbridge, completed a year after the handover!
It took a willing aerospace engineer to do the math, a metal fabricator with a large appetite for risk, a trusting builder, and of course, the architect/client to persevere - only to find that after 12 months of prototyping, the bridge was still too heavy to lift! It took another 3 attempts before the bridge was operational.
This home will be passed down through generations, sustainability was critical to ensure the longevity of an inter-generational house.
Although the original plan had a good orientation, it was virtually uninsulated with all gas appliances.
The new works converted it to an all-electric house (except for the original gas fireplace) with a significant solar panel system.
Everything was insulated with new double glazing and the garden is almost entirely native. Materials are low maintenance and hard-wearing with a priority for local manufacturers and suppliers.
The project's success comes from intimate site knowledge - where the sun creeps through in the morning, which trees are deciduous in winter, who likes to read by the fire, and where the schoolbags live. The floor plan is a direct response to the needs of family life, now and into the future.


























