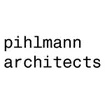
Kunsthal 44møen
ARCHITECTS
pihlmann architects
LANDSCAPE ARCHITECT
Marianne Levinsen Landskab
YEAR
2024
LOCATION
Askeby, Denmark
CATEGORY
Museums & Exhibit, Gallery
Text description provided by architect.
Embedded in the sincerity of Møn, a transformational project emerges, blending with the island’s architectural heritage characterized by admiration for the necessary.
It is shaped by the profound artistic legacy of the founders, and the resources at hand, and informed by the functionality of industrial structures, much like the numerous barns and farms around the exhibition space.
By restoring three existing buildings and adding two more, a substantial place with modest yet rugged resources is developed.

Ever since its establishment in 2008, Kunsthal 44Møen has challenged prevailing discourses and perceptions with its experimental yet unassuming approach.
As a result of a longstanding collaboration between the late composer and FLUXUS artist Henning Christiansen, artist Bjørn Nørgaard, and German-Danish artist Ursula Reuter Christiansen, Kunsthal 44Møen emerged.
Today, it has become a renowned international art space led by German co-founder, curator, and collector René Block.
Reflecting the flux and constant evolution within art, Kunsthal 44 embraces the ephemeral nature of art, acknowledging it as an elusive matter.
The project aims to provide an expansive exhibition space and establish an environment centered around creating, and preserving the anti-museal and avant-garde characteristics of FLUXUS, while establishing an environment conducive to creative flow.
It is committed to preserving the unassuming essence of Kunsthal 44 and continues repurposing structures that previously served practical functions, including an old farmhouse, remnants of a demolished farm, a blacksmith, and a 1970s auto mechanic.
These have shaped a diverse typological cluster, evident already as construction began, a collage which is amplified with a new hall for sound art and a residency building, forming a central courtyard aligned with the original rural layout.
The hall, evocative of a barn, echoes the transformed auto mechanic, while the residency interprets the humble farmhouses.
The manifold heritage of the kunsthalle and its surroundings is evident in the choice of materials, intentionally kept to a minimum, employing unembellished, locally accessible construction components and, more importantly, harnessing their inherent qualities which are typically underutilized in contemporary norms.
For instance, industrial insulation, most often concealed behind finishing layers, is deliberately exposed within the new hall, serving not only to regulate the climate but also to enhance the acoustics of a space dedicated to sound.
Both additions are clad with corrugated steel sheets in varying configurations and dimensions, ranging from the more refined to the rather pragmatic, subtly revealing the programmatic objectives that span from the intimate residential building to the more industrial exhibition space.
In juxtaposing the old with the new, the restorations carefully maintain the characteristics of the existing buildings, while the additions are clearly recognized as contemporary interpretations of them.
This interplay between resourcefulness and authenticity is naturally embedded in the artistic program Kunsthal 44, ensuring that it remains a space where local tradition and critical experimentation coexist, elevating the cultural landscape of Møn.






































