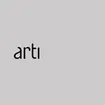
Micro Tower Living
ARCHITECTS
Arti Design Studio
LEAD ARCHITECTS
Raynaldo Theodore, Natasha Astari
GENERAL CONTRACTORS
Gdsign Construction
TECHNICAL TEAM
Marsha Sehan
DESIGN TEAM
Abizar Ghifari
LOCATION
Kecamatan Kembangan, Indonesia
CATEGORY
Houses
Text description provided by architect.
Envision an ideal living space within a tropical urban environment such as Jakarta. Due to high pollution levels and security concerns, many homes in the city are designed to be tightly enclosed, leading to living conditions that are less healthy and far from ideal. Yet, as Jakarta remains the epicenter of business and the nation’s capital, it continues to attract a large influx of residents from other regions.
This house exemplifies a solution, serving families who have come from outside Java Island to work in the capital. Instead of residing in many separate houses, the families decided to create a shared home that accommodated their lifestyle, where they spent long weekdays working from morning until night.
Arti introduced the concept of co-living within a Micro Tower as a prototype for an ideal Compact Urban Dwelling, offering a solution that resonates with the needs of many in Jakarta. The micro-tower is designated as private, while the outer spaces are designed as communal areas.
These communal spaces are styled like public zones, featuring skylights with wooden louvers and an open-plan layout that ensures flexibility for the residents.
This home is built on a relatively compact plot. Each micro-tower is strategically placed along the perimeter, stretching from the front to the back, functioning as the main structural support.
This layout keeps the central communal area open and free of barriers. With micro-gardens integrated throughout the house, the communal space benefits from natural airflow that allows air exchange and reduces the dependency on HVAC systems.
The big skylight is covered with Wooden Louvres that help to shade the heat but let the natural light penetrate to the public areas. minimizing the use of unnecessary energy by the households
Through the use of locally fired red bricks for both the façade and interior, the project showcases its responsibility toward using local materials. Widely found throughout the region, these materials have served as a dependable choice for construction over the decades, valued for their strength, affordability, and minimal upkeep.
Red bricks also offer natural temperature control and strong sound insulation, making them ideal for residential purposes.
By translating this concept into a living prototype, Arti intends to contribute to the well-being of the residents, energize the neighborhood, and influence other cities facing similar situations.
The primary goal is to create a sustainable, comfortable living space that is accessible and feasible with low-tech construction methods.

























