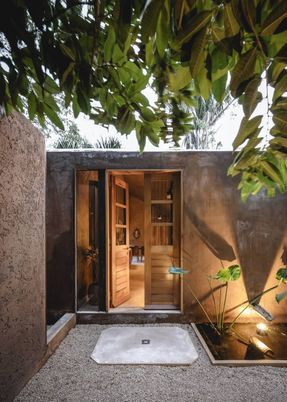
Miranda Palmeto
ARCHITECTS
Taco Taller De Arquitectura Contextual
PHOTOGRAPHS
Manolo R. Solís
DESIGN TEAM
Carlos Patrón Ibarra, Alejandro Patrón Sansor, Ana Patrón Ibarra, Karla Gómez Luna, Kristell Guillen
AREA
285 M²
YEAR
2023
LOCATION
Mérida, Mexico
CATEGORY
Mixed Use Architecture, Houses
Text description provided by architect.
Miranda Palmeto is a productive house through the mixed-use of neighborhood-scale.
It is part of a series of architectural interventions aimed at enhancing the Palmeto (a collection of palms) at the Cholul Nursery, a 2.5-hectare green space with several decades of history dedicated to producing and selling tropical plants.
Located in the heart of Cholul, a Mayan / Colonial community within the municipality of Merida in southeastern Mexicothis, the project seeks to bring value to the site and integrate it within its cultural and environmental context.
The project aims to create a way of life where the house can generate income by fragmenting its components while also contributing to urban consolidation.
The design process began with a tree survey, which was then applied to a grid based on the module used in other interventions at the Palmeto, promoting a comprehensive vision of the ensemble.
This approach identified areas suitable for construction that interact with courtyards, preserving the site's historical memory.
The stereotomic volumetry aims to create a primitive atmosphere of living in harmony with nature, using forms and proportions abstracted from the region's built environment and vernacular architecture.
Sloped roofs reduce maintenance from rain and leaves, expand the interior space, and enhance thermal comfort.
The core house is designed as a single level to maintain views of the Nursery from the satellite rooms.
The architectural program includes a pocket park, three commercial units, a pedestrian access portal to the house, a vestibular courtyard for the core house, three satellite rooms with terraces above the commercial units, a buffer garden, and the core house itself.
The core house consists of a social mono-space featuring a living room, dining area, kitchen, guest bathroom, laundry, and a more private area with the main bedroom and bathroom.
Both wings have retractable doors, allowing the house to transform into a large terrace open to the northeast, capturing prevailing winds and generating cross-ventilation and natural light through a corner patio with a pool.
Miranda Palmeto is the result of a search for housing alternatives that meet current needs while respecting the specificities of the location.
Given that a house is the basic unit of the city, it is crucial to reflect on its role and relationship with other uses and challenge the view of housing as merely an expense and plan it in a way that contributes to the family economy.







































