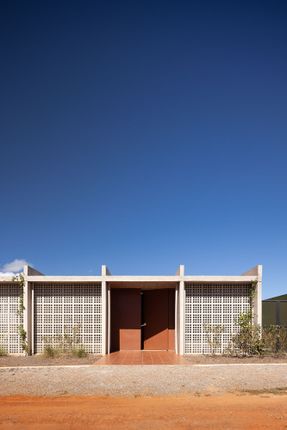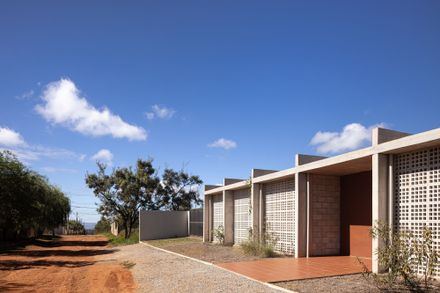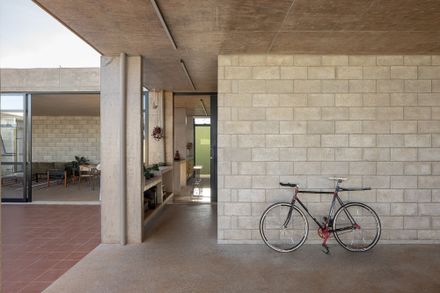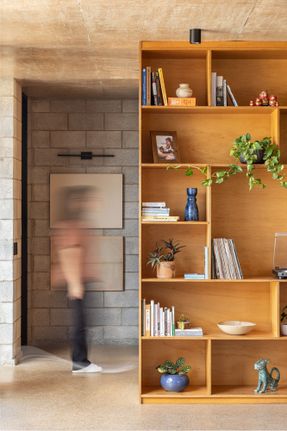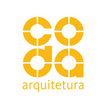
ICC House
MANUFACTURERS
Design Désir, Lamas Design, Objeto Têxtil
A LEAD ARCHITECTS
Pedro Grilo Tiago Rezende
BUILDERS
Trienge Engenharia
CARPENTRY
Antunes Marcenaria
FURNITURE
Design Désir, Lamas Design
PHOTOGRAPHS
Joana França
SITE AREA
670,8 M²
PROJECT YEAR
2021
YEAR
2023
LOCATION
Brasília, Brazil
CATEGORY
Houses
Text description provided by architect.
A house to accommodate a growing family and their emotional memories—from the form to the interior.
The Central Institute of Sciences, ICC, or "Minhocão," is a central building of the University of Brasília designed by Oscar Niemeyer and João Filgueiras Lima, and an icon of experimentation with precast concrete in 1960s Brazil.
From the start, this project was brought by the clients, who are passionate about Brasília's architecture, as inspiration for their new home.
The use of exposed concrete, large openings, fluidity of space, and rhythmic structure that underpins its plastic composition are highlights of Lelé and Niemeyer's design, which was used as a reference for the house's concept.
The residents' main request was for a compact house that integrated the entire social area: kitchen, living room, and barbecue space.
The needs program also included rooms for their daughters and guests, a home office, and a studio for ceramics and crafts.
The living room and kitchen are integrated and serve as the house's meeting point, connecting to the patio and barbecue area through large windows.
This large social space, along with the bedrooms, faces the patio—a central point to which all rooms converge, with the pool at its center.
One highlight is the color palette, which not only dialogues with the building that inspired the project but also with the terrain itself, located in a more arid area with the native vegetation of the Cerrado.
Thus, the terracotta color, which blends with the red earth of the local nature, harmonizes with the wood and exposed concrete of the modular structure.


