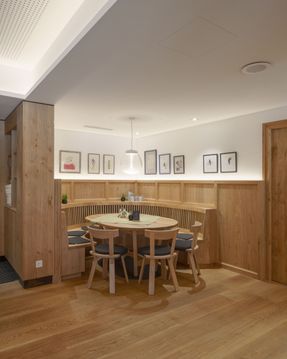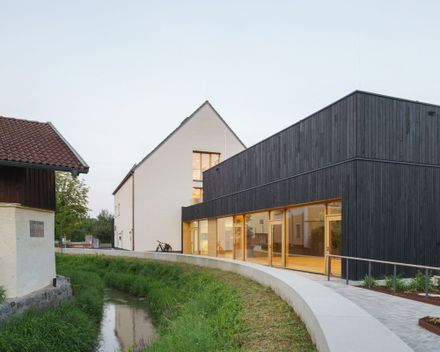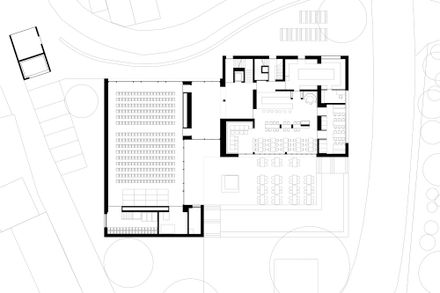Mathäser Exchange Hub
MANUFACTURERS
Keim, Solarlux, Habisreutinger, Hussl
LEAD ARCHITECTS
Martin Goldbrunner
LANDSCAPE ARCHITECTS
Stautner Schäf
ENGINEERING
Jodlbauer, Forstner Elektroplanung
DESIGN TEAM
Goldbrunner Architektur
PHOTOGRAPHS
Sebastian Schels Fotografie
AREA
1350 M²
YEAR
2024
LOCATION
Ruhstorf An Der Rott, Germany
CATEGORY
Hospitality Architecture, Public Architecture, Community Center
Text description provided by architect.
With the new construction and renovation of the Mathäser site and the creation of a central market hub, a place of exchange and encounter is being created.
The new building is subordinate to the existing building and at the same time creates a symbiosis of old and new.
The urban position of the auditorium in conjunction with the existing building creates a forecourt to the south and a passageway along the small river in the north.
The foyer is created between the hall and the restaurant as the main access route, which opens up both to the south towards the centre of the market and to the north towards the river. The foyer is the central arrival point and hub for all uses.
Attached to the foyer are the hall, the restaurant and the staircase as access to the club rooms and the concert hall on the upper floors.
A mobile partition wall allows the hall to be flexibly divided into a north and a south area, thus offering options for different event sizes and parallel celebrations.
The restaurant opens wide to the south towards the terrace area. With the main dining room and adjoining room as well as a separable ‘parlour’, the restaurant offers interesting spaces and a variety of seating options.
background-color: rgba(200, 178, 155, 1)The south façade can be opened completely with folding windows to create a seamless transition between inside and outside in the warmer months.
The new ensemble of buildings creates a wide variety of different qualities of stay. The market square in the south creates a place for a variety of events such as markets, concerts and performances.
The seating steps to the terrace and seating around the market square invite people to linger and socialize and zone the area to the south.
The terrace area to the south of the building is an access zone, an extension of the hall area and an outdoor catering area for the restaurant.
An interactive transition between public and semi-public areas is created. To the north, the existing beer garden is reactivated and extended.
The existing trees and the reference to the Kleeberg stream create a ‘cosy’ beer garden atmosphere with the sound of the stream and tree shade, which is fresh in the hot summer months.
The newly created walkway along the river is accompanied by a seating and quay wall and redefines the bank area towards the stream.
The hall and foyer are orientated towards this new outdoor area with its north-facing opening.





























