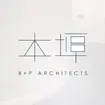
i Ocean Museum
ARCHITECTS
B+P Architects
LEAD ARCHITECT
Jeff Tsai
DESIGN TEAM
Cynthia Lee, Yiden Song, Ray Chang, Yi-Hsin Lin, Chien-Hsiang Hsu, Yu-Cheng Chen, Yao-Wen Chang, Wei-Chen Peng, Hsin-Yu Chen, Tong Siao
STRUCTURAL ENGINEERING
Dynastatica Engineering Consultants Ltd.
LIGHTING DESIGNERS
IO Lighting Design Co., Ltd.
CONSTRUCTION
Baihui Construction Co., Ltd.
FIRE PROTECTION ENGINEERING
Dial Fire Protection Engineering Consultants Ltd.
LOCATION
長潭里, Taiwan
CATEGORY
Cultural Architecture, Aquarium, Sustainability
The transformation and renovation of existing buildings are akin to plastic surgery, requiring diagnosis and transformation goals to be set from the spatial entity.
It involves understanding the original building and its surrounding context and spatial characteristics to find possibilities for renovation and integration. Considering future needs, the goal is to reconnect and integrate the building with its environment.
The site was originally the Chaojing Marine Research Center, affiliated with the National Museum of Marine Science and Technology, an important marine research and education institution in Taiwan.
Located in Chaojing Park, Keelung, which was rehabilitated from a former landfill, the main buildings are divided into the south building, sky bridge, north building, and an underground aquaculture workstation.
The overall construction was carried out in phases: the first phase, designed by Da Yan’s architect, involved an underground aquaculture workstation; the second phase, designed by Zhu Jian’s architect, included the construction of the south and north buildings and the sky bridge for the marine research center; the third phase involved building the connecting bridge between the south and north buildings and the large-span sky bridge.
Our new renovation project retains some of the research office functions while transforming the research spaces into a museum with aquarium displays and digital multimedia interactive exhibits, along with commercial facilities, all open to the public.
IMAGINING ARCHITECTURE AND ENVIRONMENT AS A LIVING CONTAINER
Architecture is a container for people's lives, like a water tank containing the living space of fish.
The hope is that the architecture here can be closer to the mountains and the sea, with water, greenery, and fish drawn into the interior and exterior of the building.
The mountains and sea become the real scenery of the architecture, also serving as the backdrop for water landscaping.
People moving through the building can view these landscapes both inside and outside, becoming part of the scenery themselves. This design begins with such an imagination.
The existing buildings include the earth-covered underground workstation, the concrete volumes of the south and north buildings, and the 40-meter span steel structure of the sky bridge.
The renovation aims to enhance the connection between the mountains and the sea, bringing nature closer. The new concrete volumes are placed in the gaps between buildings, with independent structures housing large water tanks that link the internal spaces.
The original balconies are transformed through hollow cement panels and glass curtains, presenting exhibition black boxes and glass corridors facing the mountains and sea.
Considering load-bearing and thermal performance, the sky bridge's cladding is replaced with lightweight thermal panels and coatings. The glass curtain walls form containers for people's viewing, being both observers and observed.
The entrance lawn on the ground floor and the outdoor green pots on the second floor, with trees and flowers, integrate the building with the fish inside, blending the concrete with the green mountains. The sky bridge box floats between the mountains and the sea.





































