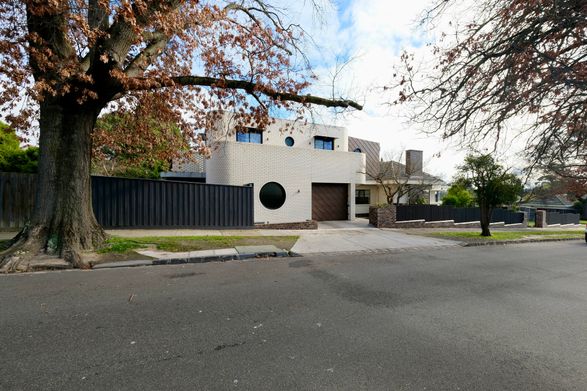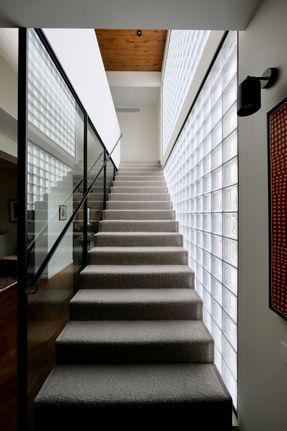ARCHITECTS
Itn Architects
DESIGN TEAM
Nigel Grigg
MANUFACTURERS
Austral Bricks, Australian Turntables, Hekka Hoods, Levanta Park, Lysaght
PHOTOGRAPHS
Nigel Grigg
AREA
750 M²
YEAR
2023
LOCATION
Kew East, Australia
CATEGORY
Houses
Grouse House an extension to an interwar art deco house built in 1938 in a middle ring leafy Melbourne suburb. The site is on a corner, which allows the new work at the rear to be well seen from the side street.
The new design has been clad in white bricks with an aged copper contrasting trim and, along with the form and fenestration, is in part in an attempt to reflect the existing single-storey house.
This represents a departure from the usual contrasting approach of the architect to extensions such as this.
The resulting form and massing of the design are also particularly site-specific and largely a response to the detailed client brief on this fairly tight piece of land at the rear that can be built on.
The extension is on 3 levels, including a large 4-car basement car park with a car lift and turntable.
The old house and the new extension sit comfortably side by side and are visually distinguished, with a third external intersecting zone that is much more intertwined.
For the structure a combination double cavity brickwork work with reinforced concrete slab floors and basement walls were used. This project was designed by the design Architect Nigel Grigg in 2020 and completed in 2023.






















