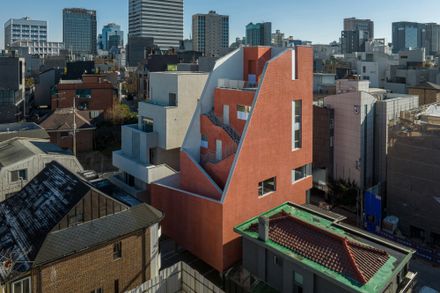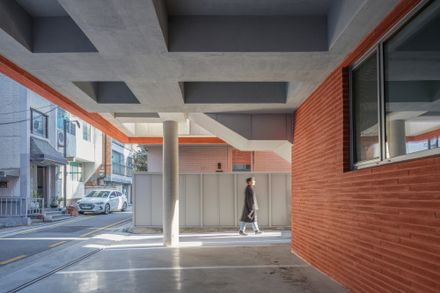Nonhyeon 73 Commercial Building
PHOTOGRAPHS
Mongsang
AREA
600 m²
YEAR
2023
LOCATION
Gangnam District, South Korea
CATEGORIE
Office Buildings, Commercial Architecture
Text description provided by architect.
Located in an alley northeast of Hakdong Station, this project aims to maximize visibility, optimize space utilization, and enhance convenience.
The building features parking entrances on both sides, allowing for the maximum width of the first-floor retail space facing the main southern road.
By positioning the structure close to the southern boundary, it extends forward beyond its neighboring buildings, increasing its visibility from the main east-west direction.
A notable design aspect is the party wall that spans above the entry and parking lot, creating a larger mass and framing the sky.
This wall leads to an external staircase that ascends along the zoning envelope.
The staircase follows the building’s shape and is excluded from the FAR, maximizing the allowable floor area for retail space. As users ascend, a panoramic view of the neighborhood gradually unfolds.
The southern façade, composed of various elements such as windows, party walls, and the elevator core, disguises the notion of floors and presents an asymmetrical form.
The building’s exterior wall, enclosing the staircase, features a continuous band shape, providing a sense of mass and creating a three-dimensional form with folding planes.
The southern façade, facing the main road, emphasizes the building's mass, while the northern side highlights its three-dimensional structure. In summary, this project aims to enhance its physical and visual presence in a bustling urban environment.
The project contributes to the streetscape of Nonhyeon-dong with its functional design and architectural elements.





















