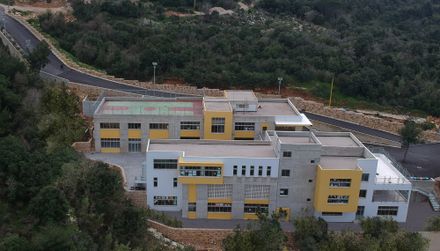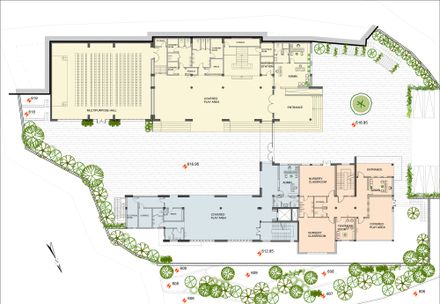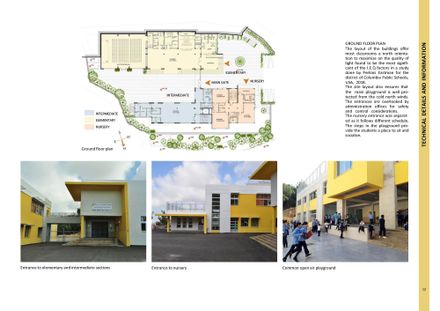Abey Public School
ARCHITECTS
Almimariya
LEAD ARCHITECTS
Hana Alamuddin, Dina Mneimneh
MEP CONSULTANTS
Green Innovative Design
GENERAL CONTRATOR
Binaa wa Iamar
TECHNICAL TEAM
Dina Mneimneh
CIVIL ENGINEER
Dr. Adel Kadi
ENGINEERING & CONSULTING
Batiplus Méditerranée
PHOTOGRAPHS
Hana Alamuddin
AREA
3408 m²
YEAR
2020
LOCATION
Abey, Lebanon
CATEGORY
Schools
The project is a public school consisting of a nursery, elementary, and intermediate sections, planned for a total of 360 students.
The school was funded by the Municipality of the village of Abey from compensation paid by the government for a waste landfill created on municipal land in the 1990s and finally closed in 2015 after many local protests.
Abey is a village in Mount Lebanon, a leading example of religious coexistence evident through a rich built heritage of churches and Druze shrines dating back to the 9th century.
However, during the 1975 civil war, Abey saw sectarian violence like the rest of Lebanon. With reconciliation utmost in their mind, the municipality used the compensation funds of the waste landfill to purchase land to execute community projects. The first of these projects was the school.
The main role of the school was not just to educate children but to bring the young generation and two communities together to build a better future.
The school is fully accessible to those with disability to ensure integration of all.
Furthermore, facilities, such as the playground, meeting hall and basketball court are accessible during out of school hours and available for community activities.
To enhance a sense of community, the architectural expression echoes the styles of the local built heritage in a modern interpretation and using playful colors.
This creates a sense of place and identity, which will nourish a common sense of belonging.
The steep site was a challenge, but an ecological approach was adopted.
The buildings were incorporated into the site to preserve the human scale and located next to the main road to minimize the incursion of roads on the site.
Furthermore, the building footprint is minimized by locating both the basketball court and the nursery playground on the roof.
The layout of the buildings offers classrooms a north orientation to maximize the quality of light and protect the main playground from the cold Northern wind.
All spaces are naturally lit, reducing the need for energy use. Furthermore, building materials were locally procured to support the local economy.
Most importantly, the very limited budget did not stop the Designers from incorporating green measures; the infrastructure of solar panels and rainwater collection systems were designed and built, waiting for the required components to be added in the future.
A phased approach to green systems is the innovative side of this project, proving that money should never stop green thinking.






















