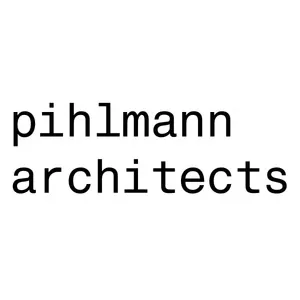YEAR
2023
LOCATION
Hellerup, Denmark
CATEGORY
Houses
Embodying a non-hierarchical collage of traces from changing times, House14a reflects the ongoing narrative of its evolution.
Rather than presenting itself as a completed work, it embraces its role as a phase within an ongoing process.
Each element, whether rough or refined, old or new, is equally valued, and gains relevance through processing, assembly, and the possibility of continuous adaptation.
Originally constructed in 1951, the single-family house epitomized the post-war residential style prevalent at the time.
It appeared archetypically as a Danish house imagined: a two-story cubic box with evenly distributed windows, a red brick façade, and a gable roof.
Despite its structural robustness, its adaptability to ever-changing ways of living and working was limited.
By employing traditional architectural techniques like exposing, covering, cutting, joining, stacking, and casting, the inherent rigidity of the original composition is dissolved.
Emerging from functional necessity, three interposed masonry cores containing essential elements of a house – storage, stairs, and pipework – were introduced in the early stages of the process.
Between them residual spaces emerge, not defined by walls, but instead functioning as fluid entities to be inhabited in various ways.
Without replicating, every addition refers to what already is. The masonry of the interposed cores subtly differentiates themselves from the original bricks in dimensions, tone, and composition. Simultaneously, removed elements, such as crushed bricks repurposed into terrazzo flooring, interweave with the additions, both bringing original craftsmanship into consideration and embracing modern machinery and prefabricated components.

Despite the variation in appearance, every intervention from subtle regrouting of the exterior brickwork to distinct changes of the interior, engages with the existing without overriding its unpretentious character; at first glance, it still appears as just a house.
The transformation embodies an openness towards the unpredictable which does not thrive in the digital and schematic space. The construction site functioned as both a studio, laboratory, and forum, fostering ongoing dialogue between the client, craftsmen, and architect.
Here, rather than at the office, studies of building physics and materials continuously laid the foundation for every intervention and intentionally slow progression.
It allows the house to be an unfinished collage, cultivated by tactile on-site experimentation. Embracing the inherent uncertainties of the time ahead, the transformation is not aimed at completion but rather transition to another circumstance, acknowledging its eventual succession by others.


























