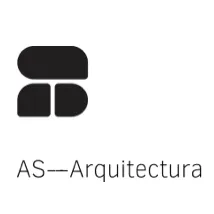ARCHITECTS
AS Arquitectura, Quesnel arquitectos
STRUCTURAL ENGINEERING
CM Ingeniería Estructural
AUTOMATION
Home Control
MANUFACTURERS
Comex, Diamond Brite, Grupo Tenerife
LIGHTING DESIGN
Lightstyle & Co
LEAD ARCHITECTS
Xavier Antonio Abreu Sacramento, Alejandra Abreu Sacramento, Carlos Quesnel.
LANDSCAPE DESIGN
Labital Arquitectura de Paisaje
SANITARY PROJECT
CM Ingeniería Estructural
ELECTRICAL PROJECT
CM Ingeniería Estructural
PHOTOGRAPHS
César Béjar, Leo Espinosa
AREA
1722 m²
YEAR
2019
LOCATION
Tulum, Quintana Roo, Mexico
CATEGORY
Houses
Amaka is a Condo Hotel project located in the city of Tulum, Quintana Roo.
A city surrounded by nature, beautiful beaches, and a rich archaeological history of the Mayan Culture.
With a construction area of 1,722.44 m2, Amaka is a project comprised of 18 private condominiums in a building surrounded by open areas that provide natural lighting and ventilation to the building, thus reducing the use of electrical elements.
The design process begins by respecting the largest amount of existing vegetation, which also serves as a frontal barrier of vegetation as the project's first view.
This entails a commitment to reducing the impact on the area and preserving its natural areas.
The hammock, as an element of rest and relaxation, plays a significant role in the project's concept.
Therefore, users are greeted at the entrance by lighting elements representing a hammock.
Similarly, a set of hammocks is found at various points throughout the project for the enjoyment of the users.
All condominiums feature a private outdoor area that offers a view of the tropical jungle surrounding the project and the preserved vegetation in the common areas.
Amaka manages its condominiums with the option of a "lock-off," which allows completely independent areas to be created within them to form separate apartments.
The project ensures privacy in the spaces, while at the same time offering amenity areas for socializing when desired.
With a geographical analysis of the region and its climate, the use of local stone, chukum coating, and hardwoods, as well as bajareque in its natural finish, are determined.
This prioritizes the typical materials of the area, maintaining the textures and colors of the region.
The importance of using local materials provides optimal results such as resistance to the environment, low maintenance, and uniform aesthetics that blend with the surroundings of the site.
This architecture ensures that with the support of local materials, the project seamlessly integrates with the context of the area and its natural resources.

































