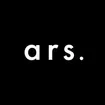
Technocampus Acoustique
ARCHITECTS
Ars. Architectes Urbanistes Associés
LANDSCAPE ARCHITECTURE
Obio
LEAD ARCHITECTS
Eric Saillard
DESIGN TEAM
Raphael Saillard
TECHNICAL TEAM
Gregory Ewest
LEAD TEAM
Evelyne Rocheteau
ENGINEERING & CONSULTING > OTHER
Egis
ENGINEERING & CONSULTING > ACOUSTIC
Acoustibel
LOCATION
Le Mans, France
CATEGORY
Research Center, Office Buildings
Text description provided by architect.
Created on the initiative of the Pays de la Loire Region, Technocampus are regional innovation platform dedicated to various future-oriented technological fields.
In the city of the famous Le Mans 24-hour motor race, the project involves the renovation of offices and the construction of five research halls: vibroacoustic, aeroacoustics, quality control, digitization and simulation, and a hall for surface technology, materials, and industrial interfaces.
The Technocampus Acoustics is located close to the university campus and covers an area of around 3,000 m² of buildings.
The metal structure of the original 90s building was rehabilitated to accommodate part of the program.
Reuse saves resources and is an actual environmental issue. Here, the existing facades and roof are being removed to receive a new cladding. The new façade is designed to signal the Technocampus Acoustic Campus to traffic on the boulevard.
The caisson façade extends from the existing building to the research lab along the boulevard, ensuring the uniqueness of the project.
Inside, the structure is hollowed out in the center of the structure to create an atrium where people can meet and enjoy meeting places.
The façade casings are made from a specially adapted material: Alucobond. The geometry replicates the anechoic pattern.
The Facademaker process creates the desired relief by folding. Alucobond blocs are designed in white to highlight the relief of the façade and play with light and shadow while harmonising the overall effect





















