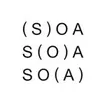
Fa-brick
ARCHITECTS
Yerin Kang, Society Of Architecture (Chihoon Lee)
ARCHITECTS
Society Of Architecture
ELECTRICAL ENGINEERING
Chung Song Engineering & Construction
STRUCTURAL CONSULTANTS
Base Structural Consultants
DESIGN TEAM
Jeongyeon Lee, Jaemin Cho, Haeun Rim
CONSTRUCTION
Kiro Construction
PHOTOGRAPHS
Kyungsub Shin, Texture On Texture
MECHANICAL ENGINEERING
Ju-sung
AREA
466 M²
YEAR
2023
LOCATION
Gangnam-gu, South Korea
CATEGORY
Mixed Use Architecture, Office Buildings
The Modular Game
Modules serve as the measurement that guides construction. These numbers vary based on conditions such as the weight of materials, production methods, mobility and quantity considerations, structural limits, and more.
Typically, prefabricated materials produced through production lines have specific dimensions, and the dimensions of partitions are determined based on these sizes.
Even materials without joints, such as external renders without joints or materials cast or welded, cannot infinitely extend the length or area of materials.
In architectural design, the issues of partitioning and joining always arise.
Fa-brick is a project that attempts to explore the potential of bricks, the smallest building module used by humanity for ages, as a new decorative material.
Bricks are integrated into the structure using frames and fixing devices, unlike mortar-based wet stacking, where each brick is not stacked against each other but hung.
As a result, the bricks act as screens that allow light to pass through rather than creating opaque walls that separate the interior and exterior.
In this case, the spacers between the bricks are set to a minimum module of 430mm, which is the least common multiple of the basic module of 35mm (the thickness of one brick, including a 25mm spacer) and two dimensions of 55mm (three spacers and the thickness of one brick).
By setting the modules of metal structures that bind the bricks to the structure at intervals of 1,210mm, the entire facade of the building could be enveloped in 25mm thick bricks.
The variation in the spacing of the bricks within the module allows for diverse control of light transmission.
Surrounding the project are numerous brick buildings commonly found in our city's general residential areas.
Within them, Fa-brick stands wearing the same attire but with slightly different expressions.















































