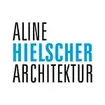
Kurti 50A Apartment Building
ARCHITECTS
Aline Hielscher Architektur
LEAD ARCHITECT
Aline Hielscher
ELECTRICAL PLANNING
Planungsbüro Ling
MANUFACTURERS
Alucobond, BERKER switches, Bauwerk Parkett, Hoppe fittings, Mosa Tiles, Sammode Lighting
ARCHITECTURAL DESIGN
Malte Guhlke, Johanna Knigge, Wiebke Kessler
STRUCTURE PLANNING
Bauplanung Erler BDB Leipzig
TECHNICAL BUILDING EQUIPMENT
Planungsbüro Haustechnik Dieter Quellmalz
CONSTRUCTION SUPERVISION
Architekturbüro Zaglmaier
FIRE PREVENTION
: Bauplanung Leipzig - Ingenieurbüro Julie Zimmermann
PHOTOGRAPHS
Célia Uhalde
INSULATION PLANNING
IPG Ingenieure Wohlrab, Landeck & Cie.
AREA
1086 m²
YEAR
2023
LOCATION
Leipzig, Germany
CATEGORY
Apartments
The property is located in the south of Leipzig, a district characterized by housing out of the late 19th and early 20th century.
The district is structured by a main street axis, which stretches from the center to the south of the city with numerous bars, cafés, and stores.
The Kurt-Eisner Street crosses the main street and functions as an important link between the western and eastern districts.
The residential buildings at Kurt-Eisner-Street 50, a six-story building in the front and a five-story building in the courtyard were built in 1889.
During World War Two, the courtyard building was destroyed.
Our new building is constructed on the footprint of the pre-war building and is accessed via a passageway in the front building.
The design includes six stories, with the first floor designed purely as an access floor for the apartments and to accommodate the necessary parking spaces above ground.
As a result of the gross floor area of 148 m², only one apartment per floor is developed.
The district is particularly popular with families and flat-sharing communities, for whom there is often a lack of affordable living space.
The 126 m² five-room apartments at Kurt-Eisner-Strasse 50A are therefore designed for this target group - thanks to a very efficient floor plan, up to five people can live here.
The heart of the flats is the 50 m² living and dining room, which extends from north to south. It generously provides natural light.
A uniform metal cladding of the façades creates a homogeneous shell that always presents itself differently with changing weather and lighting conditions.
Although this material is not found in the immediate surroundings, the building blends in naturally - it is "different" without competing with the existing buildings. The clip system of the curtain façade makes it possible to dismantle the material circularly.





















