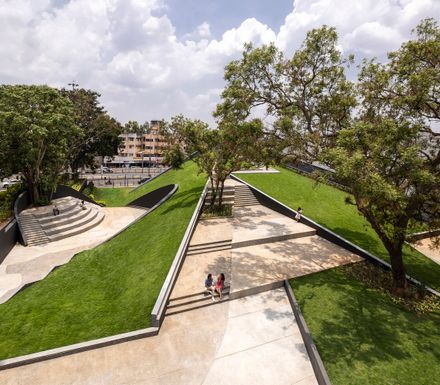
Figured Ground - University Sports Arena
ARCHITECTS
Thirdspace Architecture Studio
MANUFACTURERS
Instacrete, Merinolam, Vmzinc
LANDSCAPE DESIGN
Ecoinscape, Sudhir Choughule - Ecoinscape
STRUCTURAL DESIGN
Manjunath&co, B.l.manjunath - Manjunath&co
PRINCIPAL
Praveen Bavadekar, Namrata Betigiri
PROJECT ARCHITECT
Ashwani Choudhary
PROGRAM / USE / BUILDING FUNCTION
Indoor Sports Arena
AREA
4500 M²
YEAR
2023
LOCATION
Hubballi, India
CATEGORY
Recreation & Training, University
Can a building wear two faces, presenting itself with dual fronts and no back? How does it gracefully blend into its surroundings from one angle while commanding attention as a singular force from another?
How can opposing elements find harmony within a single structure? These were the inquiries driving the design of the Indoor Sports Arena at KLE Technological University—a quest to reconcile the dichotomies of architecture and landscape, figure and ground, city and campus.
Nestled within the sprawling 100-acre university campus, the site possesses a unique duality. It faces a bustling six-lane intercity road on one side and opens up to the serene expanse of the campus on the other, juxtaposing urban vigor with tranquil greens.
The conflicting perspectives of the university's leadership served as a catalyst for innovation. While the Chancellor voiced concerns about obstructing campus views and encroaching on green spaces, the Vice Chancellor envisioned the arena as a beacon, reshaping the cityscape and asserting the university's presence.
Taking advantage of the site's natural gradient, the building gracefully descends into the ground from the campus side while maintaining a striking presence facing the city. This sectional shift allows the structure to seamlessly merge with the landscape while making a bold architectural statement.
Despite the constraints imposed by sports facility standards, the design prioritizes integration with the environment. By sinking large volumes of space into the ground, the building harmonizes with the campus landscape, with the central courts serving as anchor points around which ancillary facilities revolve.
The architectural language further emphasizes this dialogue between built form and nature. A pyramidal steel roof with an intricate structure crowns the central courts, while a green roof envelops the periphery, blurring the boundaries between structure and landscape.
Access to the arena is carefully orchestrated, with plazas and pathways designed to extend the campus social fabric into and around the facility. From the inside, the building caters to its programmatic needs, while from the outside, it seamlessly integrates into the campus environment.
Beyond its functional role, the arena aspires to be a communal space, transcending its utilitarian purpose.
By weaving plazas, pathways, and gardens into its design, it invites interaction and engagement from the broader community, blurring the lines between interior and exterior spaces.
Externally, the building's zinc cladding and glass facade command attention, rising from the ground with an air of grandeur. Yet, its upturned corner and playful undertones hint at a more intimate, inviting interior.
As sunlight dances upon its zinc skin, the arena comes to life, casting dramatic hues and revealing glimpses of its vibrant interiors.
It stands as a testament to its complexity, simultaneously asserting its presence on the cityscape while melding seamlessly into the campus landscape.
In essence, the Sports Arena transcends its role as a mere facility, emerging as a symbol of hyper-urbanity in harmonious co-existence with its surroundings.

























