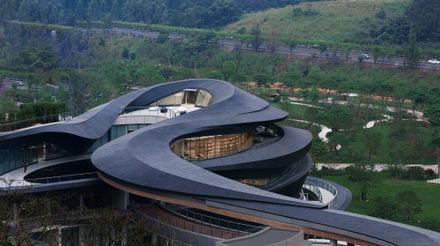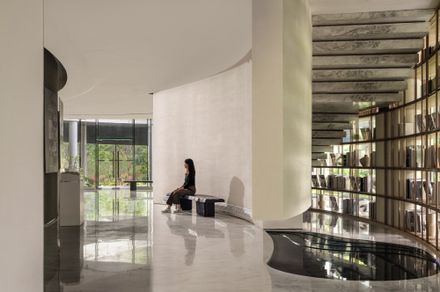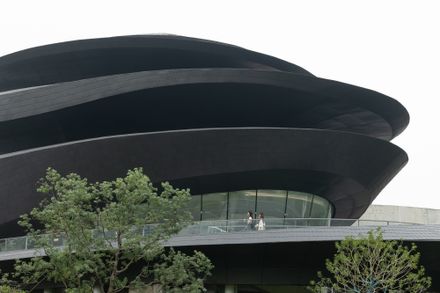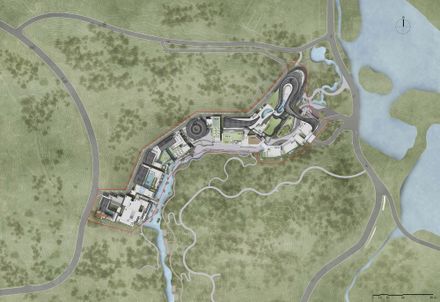
THALLO Boutique Hotel Cluster
ARCHITECTS
BUZZ/ Büro Ziyu Zhuang
CLIENT
Zhangzhou Yaoyang Zhonglian Real Estate Co., Ltd
MANUFACTURERS
Kesheng Construction Engineering, TG Wuhan Architectural glass, Zhaoqing Asia Aluminum Factory
LEAD ARCHITECTS
Ziyu Zhuang,Zhengdong Qi,Na Li
ARCHITECTURAL AND INTERIOR DESIGN
BUZZ | Büro Ziyu Zhuang
PLANNING
JICHENG PLANNING&DESIGN STUDIO
CONSTRUCTION
Xiamen Central United Invariable Construction Group Co., Ltd
DRAWINGS AND DIAGRAMS
Ya Wen, Chuanni Peng
INTERIOR CONSTRUCTION
Xiamen Central United Invariable Construction Group Co., Ltd
ARCHITECTURAL DESIGN TEAM
Lin Liu, Pengji Zhu, Peicheng Pan, Yiping Zhang, Tianyuan Zuo
FACADE CONSULTANT
Cayenne Architecture Consultant
INTERIOR DESIGN CONSTRUCTION DRAWING TEAM
Gao Man Interior Design Consulting (Shanghai) Co., Ltd
LIGHTING CONSULTANT
umia lighting Design Co. Ltd
FF&E CONSULTANT
Shanghai Lestyle Design, Shanghai Nature+ Construction Engineering Co., Ltd.
INTERIOR DESIGN TEAM
Team: Chen Liang, Weiyu Wang, Zhujing Ding, Zheng Gao, Chen Liu, Wei Cai, Zhendong Chen, Yue Liu, Chengqian Cao
CONSTRUCTION DRAWINGS
Xiamen Hordor Architecture & Engineering Design Group Co., Ltd
STRUCTURE CONSULTANT
Arup
OPERATION
(Shanghai Anpo Cultural Development Co., Ltd.)
LANDSCAPE DESIGN
TRIONES Landscape Design Engineering Co., Ltd
LOCATION
Zhangzhou, China
YEAR
2023
CATEGORY
Hotels, Exhibition Center, Hotels Interiors
In the long-term practice of BUZZ Architects, the "mountain" within Eastern imagery has become a continuous exploration theme.
Unlike the Western perception of mountains as solid entities, the East views them as fluid, like clouds or air, a concept that is reflected in artistic experiences and is central to BUZZ's practice.
The THALLO Boutique Hotel Cluster is nestled among the mountains of the Mayang River area, diverging from previous low-density projects by closely integrating the architecture with the mountain, forming a vertical, multi-layered structure.
The challenge lay in blending high density, fluidity, changes over time, and the concepts of solidity and softness.
Through spatial design, the architecture meanders with the mountain's contours, creating a fluid form that links the interior business types and produces a shifting scenery effect.
To minimize the impact on the natural landscape, experiential spaces are elevated, fostering a sense of floatation and crafting a unique experience.
On one side, the building clings to the mountain, overlooking the valley and distant mountains; on the other, it opens up, presenting a forward-plunging posture.
Using layering and misalignment techniques, the architectural volume is dissolved, creating spaces like terraces and courtyards that form interesting vistas of the mountain.
The eave design, soft like ribbons, lessens the sense of bulk, linking buildings on either side to enhance landscape and commercial nodes.
This fluid design approach positions the THALLO Boutique Hotel Cluster as a leader within the Minnan Accommodation Collection Culture and Tourism Complex.
This method transcends mere terrain mimicry, closely associating with terrain architecture theory. Interior space continuity and stratification coexist, with terrain curves defining functional areas and circulation.
The design aims to guide visitor movement, providing an open vector field to stimulate the desire for exploration.
The undulating roof creates rich visual and tactile experiences, while observation decks and inverted curves offer diverse views and windows.
From the outside, the building appears as a massive ship cutting through waves; from the inside, the eaves merge with the mountain, showcasing an interweaving of nature and artifice.
Space processing and narrative relationships align with people's spatial imagination: morning sunlight on the architecture, mist rising among mountains, as if aboard a floating vessel.
The art center's vertically continuous curved display and the atrium's open space offer a continuous visual experience.
The building's interior unity and facade relationship create a unique visual conflict, imparting both gentleness and strength to the architecture.
The rear part of the accommodation removes obstructions, with large windows bringing in natural scenery, allowing for serene moments amidst nature.
A cultural and creative district linked with the art center and bookstore has the potential to host more cultural activities and gatherings, enlivening the architectural space.
This integration surpasses traditional relationships, providing a new "step-by-step changing scenery" experience.












































