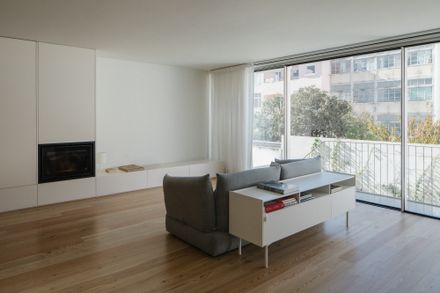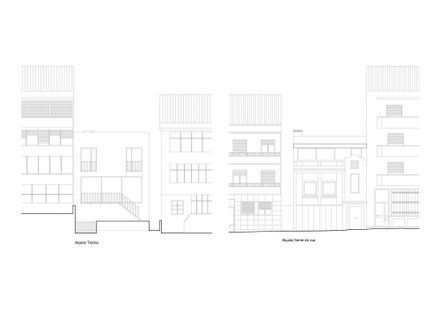ARCHITECTS
Atelier Cais
YEAR
2021
LOCATION
Lisbon, Portugal
CATEGORY
Houses
The existing lot, corresponding to half of a block almost entirely made up of vacant buildings, in the heart of the Belém neighborhood, in Lisbon, included a set of three pre-existing buildings, different in use, volume, and facade finishes and with street fronts to Rua das Terras – North -, Travessa do Galvão – South - and Largo do Galvão – East.
The project's initial premise was the requalification of the two pre-existing residential buildings with just one floor and the total demolition of the warehouse building in the North corner of the complex, in a high state of degradation.
The program intended by the Developer was a set of 4 autonomous single-family homes, with the greatest possible optimization of area and light, without compromising the balanced urban insertion in the building complex.
The project thus consisted of the vertical expansion of the South corner building (increase of an upper floor and attic) and the vertical and horizontal expansion of the “wines and tobacco” building, not only by increasing an upper floor and attic but also by increasing its footprint with new construction, in the former location of the North warehouse, this treated as an integral part of the pre-existing building that was being expanded.
The result is two new equivalent volumes, two new buildings each with two autonomous dwellings and both starting from the integration of pre-existing buildings on the ground floor.
The interiors of the two houses on the South and North corners were implemented taking into account that each house has two facades for lighting and ventilation – the South house has an East-South solar orientation and the North house has an East-North solar orientation.
The two contiguous interior dwellings operate in a courtyard house typology, as they only have an East street facade and therefore two voids of support and meaning for lighting and ventilation were created.
Referring to the internal programmatic layout, the ground floors are intended for the house's social program, with social spaces sequential to the entrances and kitchens at the bottom of the plan, to the West.
In the continuity of the implementation of the stairs, a functional linear nucleus is defined in which there are social sanitary facilities and support storage spaces.
The upper floor is dedicated to the private domain of the house, with bedrooms and two complete bathrooms per home. The attic floor provides a space for complementary and versatile use, essential in the housing sector.
The main challenge that arose was the unification of the designed complex and its integration into the surrounding urban scale, along with the preservation of architectural elements of value not only to the Municipality but also to the local community.








































