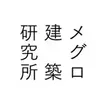
Tanabata House
ARCHITECTS
Meguro Architecture Laboratory
LANDSCAPE ARCHITECT
Eiko tomura landscape architects
LEAD ARCHITECTS
Mitsuru Hirai, Sayu Yamaguchi
MANUFACTURERS
IOC Flooring, LIXIL , Toto, UNIWOOD
STRUCTURAL ENGINEER
Tatsumi Terado Structural Studio
MAIN CONTRACTOR
Show Yo
PHOTOGRAPHS
Koichi Torimura
AREA
85 m²
YEAR
2019
LOCATION
Musashino, Japan
CATEGORY
Houses
Tanabata House is a small house (85.23 m2) designed for 4 family members a husband who is a university lecturer, his wife, and their 2 elementary school children. It is located in a residential area west of Tokyo called Musashino City.
The city is rich in nature with various kinds of wide plants, trees, parks, and rivers. Tanabata House: a house with a terraced garden - Tanabata House is on a corner plot of a small junction that normally becomes waterlogged during a rainy season.
Due to the site condition, we designed a terraced garden at the corner of the land and installed 40cm. high concrete curbs along the boundary between the garden and the road.
The terraced garden is beneficial for serving various types of outdoor activities such as outdoor playgrounds and BBQ party space. It is very likely that the garden will be regularly used.
As a result, we proposed to plant wildflowers and trees such as berry and mulberry trees because they are strong and low-maintenance plants even when trampled over.
Moreover, they also coexist with other plants commonly found in Musashino City. This is the reason why we named it Tanabata House.
“Uchi niwa” (Inner garden): a neutral space ensuring loose connection - While the terraced garden is the outer garden, “Uchi niwa” is the inner one. It is a large double-height space located on the first floor with no partition and furniture. “
Uchi niwa” is designed to physically and visually connect to other spaces, both horizontal & vertical, and interior & exterior.
According to its characteristics, it helps to blur the boundaries between other functions both horizontally and vertically and provides a sense of spaciousness between inside and outside.
It is an open space with no dedicated function. Therefore, it can serve multiple purposes depending on user demands, time, and situation.
This makes the “Uchi niwa” neutral and resilient spaces that are able to respond to any changes.
For example, “Uchi niwa” can serve as a working space when the father brings out reading materials for his research.
It will be a place for children to do their homework after school or used as a playground on a rainy day.
It is a relaxing area for the family to spend time together on the weekends. On a special occasion when there are guests visiting, the dining room can be changed to a guest bedroom by closing movable partitions, and “Uchi niwa” will be used temporarily as the dining area.
Furthermore, “Uchi niwa” also visually connects to the terraced garden through a large bay window. Along the borderline between inside and outside, we designed a built-in long bench.
When sitting on the bench looking outside through the bay window, the boundary between inside and outside is blurred.
It is perceived as interior space extending outside. It can be said that “Uchi niwa” ensures the loose connection in terms of the flow of activities and human relationships. It is also the access point to connect the house to the outside environment.























