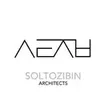
The Cliff Hotel Jeju
CIVIL ENGINEERING
Doarm eng., U.D.eng.
STRUCTURE
Sejin CMC
LIGHTING
EONSLD
TEAM
Cho Namho, Kim Bora, Kim Jeonghoon, Song Miok, Song Sangheon, An Jongjin, An Hanjoo, Lee Youngjae, Lim Kioong, Han Sanghwan, Heo Gilsu
PROGRAM / USE / BUILDING FUNCTION
Hotel, Tourist Accommodation Facility
AUDIO
Youngjun TNC
PHOTOGRAPHS
Yoon Joonhwan
YEAR
2015
LOCATION
Seogwipo, South Korea
CATEGORY
Hotels
NARRATIVE LANDSCAPE
The Jeju Landscape Plan is a hyponymy of the Narrative Landscape, which is a continuous combination of the environment, facilities, and human activities.
While respecting the Jeju landscape plan, the hotel is placed towards Yeryecheon and its scenery instead of leaving the axis from Hanlla Mountain to the ocean as an empty space.
Yeryecheon is a stream that begins at Hanlla Mountain, but it hasn’t been recognized for a long time. As you approach closer to Yeryecheon, the vast valley forms breathtaking scenery that overwhelms visitors.
In the outer stream next to the hotel, there is a waterfall named 'Eongtto Falls' that only falls loudly after rainfall. Yeryecheon's scenery expands more at higher levels of the hotel.
As the view continues from the gates of the hotel to Hanlla Mountain, the hotel seems as if it is floating above an ocean of green. By connecting nature and people, the hotel creates a unitary scenery.
CONNECTING NATURE AND HUMAN ACTIVITY, HORIZONTAL LANDSCAPING ARCHITECTURE
The original topography of the lobby ground used to be 7m below the level of the entrance ground. Covering the original topography with the lobby and parking lot, the ground level changes to an underground level.
Changing the ground level made a blank space in front of the hotel, which later became a grassland garden representing the Jeju Oreum. The grassland garden is connected to both the main building of the hotel and the courtyards, which resemble craters.
The exterior of the hotel is a horizontally laminated form of blue limestone belts, which refer to Jeju's natural features.
Horizontal features of the building are factors that coordinate nature with people. Their form is also harmonious with the flat and wide landscape around the area.
The horizontal belts expand to the ground and combine with the garden, becoming a background for human activities.
At the B2 level, the belts from the restaurant deck, and at the B3 level, it makes a 47 m-long infinity pool.
TRIANGULAR STRUCTURE PARKING LOT, ATRIUM, ARCHITECTURAL SPACE
Interior design and ornaments are used in minimum to show the structural form without any distortion.
The top structure of the parking lot is a composition of triangular structures of various lengths.
This triangle structure makes a smooth curve to the car entrance and circulation. The structure also gives an identity to the parking lot, preventing it from obtaining a vast image.
The horizontal form and the restrained lighting in the interior of the Cliff wing make the atrium look like a cylinder and give an image of a deep atmosphere.
These architectural spaces enable the hotel to function as sustainable architecture.
















































