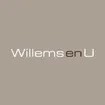
The House Under the Ground
MANUFACTURERS
Sky-frame, Ace-liften, Anyway Doors, Boffi Studio, Grijs Beton Design, J. Van De Mortel , Owa Benelux, Snep
PROJECT ARCHITECT
Marrit Winkeler
TECHNICAL DESIGNER
Mark Van De Wiel
DIRECTOR WILLEMSEN U
Frank Willems
MEP & HVAC (IMPLEMENTATION)
Installatiebedrijf Van Velthoven & Kruijssen
STRUCTURAL ENGINEERS
Adviesbureau Van De Laar
MEP CONSULTANTS
Nelissen Ingenieursbureau
HVAC CONSULTANS
Nelissen Ingenieursbureau
CONSTRUCTION MANAGER
Van Oers Weijers
YEAR
2023
LOCATION
Eindhoven, The Netherlands
CATEGORY
Houses
A small goat house once stood in the meadow, which lies on the edge of a protected nature reserve, marking the maximum contours for building a new dwelling.
How can you create a home that, instead of disrupting the natural landscape, would enhance its beauty? Furthermore, how can it stay within the strict requirements of the zoning plan?
The clients have a tumultuous work life and wanted an unexpected, stunning design for their house that would allow them to enjoy nature to the fullest and retreat in peace and privacy.
By choosing to lower a sizeable part of the structure into the ground and blanketing the protruding section with a hill, the house is hidden from the public eye and becomes one with the landscape.
An indentation on the private side as a contrasting shape to the hill provides the home with natural daylight while offering shelter for the private outdoor space that is obscured from view.
A place of tranquillity you have all to yourself, enjoying the sunshine and views of the sky and treetops, listening only to the sound of birds.
Because of the stacked construction, all spaces have their character and have changing relationships with the surrounding landscape.
Your eyes see the horizon and the landscape above you disappears as you go down two storeys.
When arriving on the first level below, you are in the living room looking out over the sea of flowers that color the garden terrace.
Moving down another level takes you to the bedroom, where the six meters below entry level genuinely makes you feel like you are underground.
Daylight still pours in through the narrow void, glass staircase, and glass lift from above, allowing you to walk around without needing artificial lighting.
The glass platform lift in the central void makes the building a wheelchair-accessible and lifetime-proof home. The floors are open-planned without any corridors or thresholds.
Other clever choices also keep the house spacious, open, and safe for children, such as a wooden frame that slides in front of the sliding door above the lower garden when opened.
The use of wood as a surface material is inspired by the old goat shed that stood on the property.
The pattern of the façade is echoed in the in-situ concrete of the curved ceiling, into which the wooden formwork has molded a wooden slat texture.
By burying the house under the ground, the residents benefit from the natural insulation and summer cooling of the hills, and the delightful play of light and dark in the enclosed and open areas.
The curved roof opens up above the stairs and the lift, so that the light penetrates deep into the home to offer stunning sky views framed by the hill's vegetation.
The roof forms part of the richly vegetated landscape, contributes to the high biodiversity of the protected nature area and provides a very good water buffer.






































