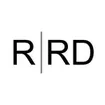
Lake Tahoe Cabins
ARCHITECTS
RO | ROCKETT DESIGN
CIVIL ENGINEER
Tieslau Civil Engineering
MEP ENGINEER
Melas Energy Engineering
LANDSCAPE ARCHITECT
Design Workshop
STRUCTURAL ENGINEER
CFBR Structural Group
LEAD ARCHITECTS
Zac Rockett, Jason Ro, David Kornmeyer, Andrew Alexander Green, Anthony Giannini
GEOTECHNICAL ENGINEER
Reno Tahoe Geo Associates
GENERAL CONTRACTOR
SierraCon
MANUFACTURERS
Blu Bathworks, Panoramah Windows, Texston Lime Plaster, WASCO Skylights
LOCATION
Incline Village-crystal Bay, United States
CATEGORY
Cabins & Lodges, Housing
The Lake Tahoe Cabins is comprised of three discrete structures that traverse the rugged and complex Crystal Bay shoreline.
Each cabin is strategically arranged around the site’s elemental intricacies with distinct connections to the Tahoe landscape and lakefront below.
The individual structures are linked by a glazed bridge whose footprint kinks precisely around a mass of pre-historic Sierra granite.
The unique arrangement of cabins creates recreational alcoves before approaching the lake.
On the second level, the great room and kitchen expand the entire east-facing facade.
Adjacent, snuggled against the hillside, an intimate deck and lawn offer refuge from the cabin’s expansive entertainment area.
On the lake-facing side, the great room spills into an equally grand balcony with breathtaking views.
At the lowest level, a fire pit, oversized hot tub and staircase lead to a pier that extends beyond the water’s edge.

























