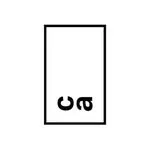ARCHITECTS
Caracho Arquitetos
MANUFACTURERS
Deca, Docol, Elettromec, Tramontina, Kitchens
LEAD ARCHITECTS
Marcos Caracho, Daniela Bornia, Rodrigo Berbel, Alan Costa, Rafael Montanher, Leonardo Rodrigues, Eduardo Ferreira, Fernanda De Moraes, Thiago Conti
PROGRAM
Garage; Dog Kennel; Drying; Laundry; Kitchen; Hall; Living Room; Toilet; Dining Room; Gourmet; Pantry; Locker Room; Steam Room; Tv Room; Closet; Suite 1; Suite 2; Suite 3, Master Suite, Closet; Pool; Pool Deck
LOCATION
Bauru, Brazil
YEAR
2023
CATEGORY
Houses
The FG House is located in a condominium in the city of Bauru, in the interior of the state of São Paulo, with a total construction area of 586m² on a 1000m² plot of land. Its longitudinal orientation was chosen to protect the spaces from the intense heat coming from the west side.
The design of the house was conceived with three aligned blocks, where the central block rises, providing space for the development of another area between the ground-level blocks.
The two ground-level blocks have compact programs. The first block, located at the front near the street, includes the garage, service area, and support area.
The second block encompasses the intimate area and the bedrooms, situated at the back of the plot, ensuring the necessary privacy and integration with the lateral garden that runs along the entire length of the house.
The gap created between these two blocks forms the living room, dining room, and gourmet area, transforming into a spacious terrace that keeps the spaces connected, with large glass panels on both sides, allowing visual and physical access to the two lateral gardens: one for access to the house and the other facing the leisure area and the pool.
The main entrance is accessed through a set of lateral steps that float above a water mirror, following a green wall from the street to the entrance door.
The third block, elevated and entirely made of exposed concrete, features concrete brises on the main facade and aluminum brises on the lateral facade.
It is intended for the master suite, with a large closet and a bathroom that provides a view of the pool and the ground-level leisure area.


























