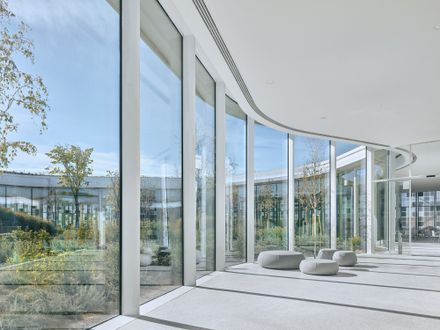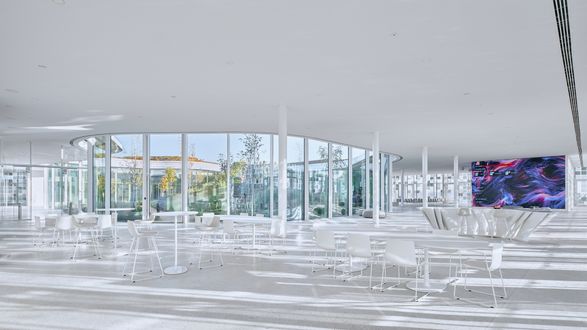Kalyon Karapınar 1.350 MWp SPP - Central Control Building
ARCHITECTS
Bilgin Architects
ARCHITECTS
Serenay Gürkan, Elif Özücağlıyan, Yıldırım Erbaz
ENVIRONMENTAL & SUSTAINABILITY CONSULTANTS
ERKE Sustainable Building Design and Consultanc
MEP & HVAC CONSULTANT
Okutan Engineering
FACADE CONSULTANTS
CWG consultancy
PARAMETRIC DESIGN
Cemal Koray Bingöl
GRAPHIC DESIGNER
Cemal Koray Bingöl
ARCHITECTURAL CONSULTANT
İdil Erkol Bingöl
3 D PRINTING
Rolab Studio
PROJECT COORDINATOR
Cem Katkat
INFRASTRUCTURE PROJECTS
Diyap Project
LIGHTING CONSULTANTS
UKON lighting consultancy
ACOUSTIC CONSULTANTS
Mezzo Studio
ELECTRICAL PROJECT
ERKE Sustainable Building Design and Consultancy
LANDSCAPE ARCHITECTS
Bilgin Architects + MY Landscape
MAIN CONTRACTOR
Kalyon Construction
INTERIOR DESIGN
Bilgin Architects
STRUCTURE ENGINEERING
Attec Design
MANUFACTURERS
Andreu World, Jansen, B&T design, iGuzzini, Arper, Avc Gemino, FLOS, Mozaik Design, Tuna Ofis, Çuhadaroğlu Aluminium
LEAD ARCHITECTS
Caner Bilgin, Begum Yilmaz Bilgin
CLIENT
Kalyon Energy
LOCATION
Karapinar, Turkey
CATEGORY
Mixed Use Architecture, Office Buildings
Dialogue with the Earth - The building is located in Karapınar, the only region in Turkey with a desert climate.
A 20-square-kilometer area in this region, which has become unsuitable for agriculture but holds significant energy potential due to its desert climate, is designated as an energy specialization area.
Kalyon Energy has established a 1,350 MWp solar power plant in this region with the capacity to be the largest solar energy power plant in Europe. The operation of the plant is managed through the Central Control Building.
One of the primary functions of the building is to provide a technological infrastructure for controlling the plant. However, beyond providing this infrastructure, the building is considered as an interface representing sustainable energy technologies.
In the challenging geography of a desert, an interface representing new energy technologies in a flat topography extending to the horizon. This interface, an extension of the 3.2 million solar panels in the region, is positioned 40 meters away from the existing solar panels and in the same direction, in an area that will not cast shadows on the panels.
Dialogue with the Sky - The facades of the building are designed not only as an architectural element but also as a part of the earth and even the sky. Thanks to the high reflectance levels of the facades, the building becomes integrated with the geography it inhabits.
The silhouette on the horizon continues on the facades. While ensuring meticulous energy usage, the facade design also serves as a significant part of the building's identity. The facade, consisting of two layers, is designed to minimize the radiation falling on the main facade.
This secondary facade, which prevents high heat exposures for most of the year, is formed by 7,200 stainless steel panels at four different transparency levels.
The facade design is based on parameters such as geographical direction, surrounding space, and optimum light requirements while creating a non-repetitive, unique pattern.
Due to its reflective surface, the material changes color, providing a passive kinetic experience in a variety of lighting conditions throughout the day.
The facade becomes not only a part of the building but also a part of the sky. As the night falls, the facade turns inside out, contrasting with the experience in daylight and revealing the interiors and courtyard at night.
Ground Zero - This single-story building, detached from the ground, offers different experiential spaces at the intersection of humans, nature, and technology.
While the facade takes on a reflective role for the surroundings, it forms a gentle barrier like a sheer curtain for the interior.
The foyer area, where boundaries are blurred, welcomes visitors with a courtyard facade.
This series of spaces extending to the cafeteria and multipurpose hall is designed with infrastructure that can host various organizations, events, panels, and workshops.
Oasis - A similar opposing situation in the design of the facade is also present in the courtyard of the building.
In the center of the structure, a lush courtyard has been positioned, creating a contrast to the arid texture of the region.
This courtyard, designed with endemic plant species requiring minimal irrigation and maintenance, establishes a sustainable microclimate.
The courtyard determines all circulation areas and space hierarchies of the building while functioning as a sheltered resting and activity area against harsh climate conditions.
While shaping circulation areas nested on its perimeter, the courtyard separates the building’s private and common areas.






































