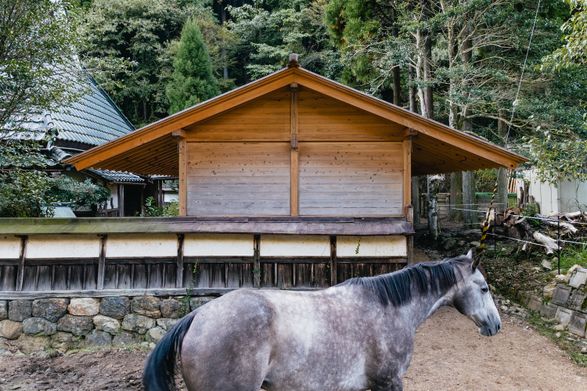PHOTOGRAPHS
Yuki Okada
LOCATION
Kyoto, Japan
YEAR
2022
CATEGORY
Installations & Structures, Animal Shelter
A STABLE ENTIRELY MADE OF CYPRESS AND CEDAR USING JAPANESE TRADITIONAL JOINERY
Design and built by Kyoto-based architecture studio 2m26, Umagoya comprises a stable for two horses and storage space - a saddle room located in Keihoku, north mountain side of Kyoto city.
The new construction integrates the property of an old Japanese folk dwelling. Around the main thatched roof house, a few outbuildings and a garden surrounded by soil walls enclose the site.
Umagaoya takes part in this ensemble on both sides of a “KURA”, a traditional storage space made of thick soil walls.
The whole structure and roof of each building are made of locally sourced cypress and cedar timber, assembled by Japanese traditional joinery in order to respect the soul of adjacent constructions.
Both buildings sit on stone basements, and the floors have been made of a compressed soil and lime mix to let the ground breathe while resisting the horses' moves.
Horizontal wooden shutters inspired by temple design can be lifted on four sides by L-shaped metal hinges so that the stable can be widely opened or closed in case of typhoons or heavy snow.
All ironwork, hinges - attachment rings - hooks - and locks - have been designing by the studio and realised by a Japanese blacksmith.
The spacious stable is opened to a large paddock where horses are free to go.
Umagoya is a house for horses that connects humans, horses, and nature living together.




































