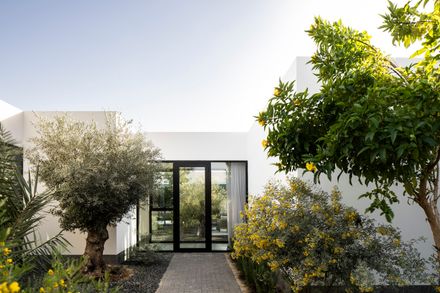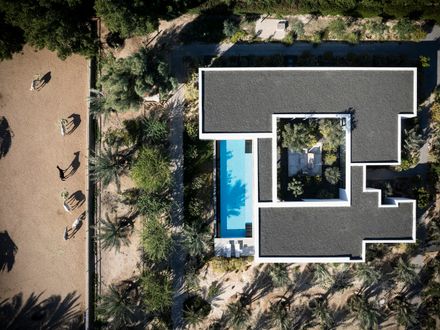ARCHITECTS
Fikrr Architects
MANUFACTURERS
Focus-fireplaces, Snoc, Som Interior
WOODWORKS (INCLUDING KITCHEN)
Fikrr Wood Carpentry
LEAD ARCHITECT
Fahad Alhumaidi
YEAR
2024
LOCATION
Al Wafrah, Kuwait
CATEGORY
Houses
Nestled in Wafra agriculture, Kuwait, Inspired by Kuwait's traditional courtyard houses. Surrounded by palm trees and horse barns, the villa's minimalistic design and construction aim to immerse the family in an unobstructed panorama of the landscape and the equestrian life around.
Each room in the villa has been designed with windows that span the full width of the walls. This choice ensures a better connection with the exterior, allowing the family to fully engage with the surroundings and the horses nearby.
The swimming pool is positioned adjacent to the horse arena, creating a blend between architecture and the equestrian ambiance.
The interior design draws its palette and materials from the surrounding landscape, echoing the desert with a focus on hues of yellow, beige, and green.
This chromatic approach not only harmonizes the villa with its environment but also infuses it with the warmth and tranquility of the natural world outside.
In our commitment to fostering a deep connection with the land, the villa has been purposefully kept close to the ground, allowing residents to feel rooted in the soil.
This connection is further enhanced by the positioning of the swimming pool, which provides an outlook onto the adjacent horse arena, blending architecture with the equestrian ambiance and swaying palms.
The living area features an open kitchen design, providing panoramic views in every direction.
By maintaining a clean and uncluttered roof, free from heavy equipment, we overcame the challenge of heat impacts that can be generated by this machine and traveled to the center court.
For the indoor units, our approach involved discreetly blending air conditioning units into the interior design, positioning them above closet cabinets in each room, and concealing them behind the decorative mesh.
This integration allows us to preserve the villa's simplicity and uphold the aesthetic of clean surfaces throughout.























