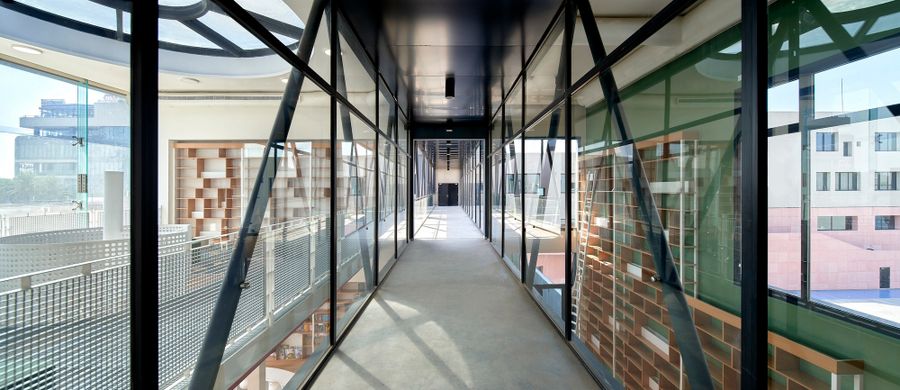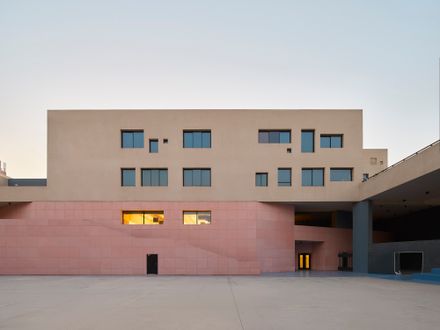International Community School of Baghdad
ARCHITECTS
Studio Muduni
LEAD ARCHITECTS
Ghida Khayat And Ahmad Baydoun
MANUFACTURERS
Autodesk, Granite Cladding, Rhinocerous, Stucco
INTERIOR DESIGNER
Lartquitecte, Mohamad Ali Beydoun
PHOTOGRAPHS
Bahaa Ghoussainy
AREA
15000 M²
YEAR
2024
LOCATION
Baghdad, Iraq
CATEGORY
Schools
English description provided by the architects.
The Baghdad International School embodies a modern reinterpretation of Baghdad's architectural legacy.
Here, the concept of the "wall" evolves from a historical symbol of power and fortification to a multifunctional structure that conveys both security and openness.
The wall transforms into a porous and interactive membrane, accentuated by blue metal plug-in structures that house vibrant arts, sciences, and public engagement programs.
The building's pixelated facades allow it to merge with the urban fabric of Zayouna, simultaneously standing out with its unique design language.
At its core, the school embraces a central courtyard, a dynamic crossroads where students from various disciplines gather, reflecting the communal essence of Islamic courtyards.
This integration of communal spaces extends to the rooftops, made accessible and functional, resonating with the traditions of Islamic architecture where rooftops and staircases were integral to both the building's utility and its social fabric.
These design elements collectively create an environment that is not only secure and educational but also deeply rooted in the cultural and historical context of Baghdad.
DIFFICULTIES AND SETBACKS
To address the security requirements for educational facilities in Baghdad, our team faced the challenge of incorporating a security wall that fulfilled government mandates without compromising the school's open and welcoming atmosphere.

Our solution was to integrate the security measures directly into the architecture by strategically placing the built area along the peripheries of the site.
The ground floor walls were thickened, and windows were minimized and strategically placed, effectively serving the security functions required by the Ministry of Education.

This design choice not only ensures the safety of the students but also maintains the aesthetic integrity of the school.
Currently, a temporary fence encircles the construction area, but upon completion, this barrier will be removed, unveiling the building's innovative approach to security—a testament to architecture that prioritizes both protection and inclusivity.
CONSTRUCTION TECHNIQUES AND PRINCIPAL MATERIALS
In response to budgetary constraints, the construction of the International Community School employs prudent material choices without compromising on quality or aesthetic value.
Stucco, chosen for its cost-effectiveness and local availability, is used on the upper floors to provide a clean, off-white finish for the classrooms.
The lower floors are distinguished by pink terrazzo cladding, a material that is both durable and locally sourced, providing a vibrant base for the common spaces.
This clear color coding—blue signaling cultural and sports functions, pink denoting service areas, and white reserved for educational spaces—enhances navigation throughout the school and contributes to the building's visual identity.
This approach ensures a balance between economy and functionality while maintaining a cohesive and engaging educational environment.
SPATIAL CONFIGURATION AND MAIN REASONS
The spatial configuration of the International Community School is ingeniously crafted to facilitate movement and foster interconnectedness. It is orchestrated through three distinct circulation systems.
The main artery of movement is the architectural promenade, an engaging pathway that begins with an amphitheater at the ground level and meanders through the school's diverse zones, culminating at the tennis court on the rooftop.
This promenade is designed not just for transit but as an experiential journey that activates the school's various functions.
Complementing the main promenade is a secondary circulation system, a loop that interlinks the four distinct departments of the school situated at each corner of the square-shaped site.
This loop ensures that all departments remain integrated, allowing for a cohesive educational experience across different disciplines.
Lastly, the school incorporates a tertiary circulation network comprised of the essential staircases and elevators.
These elements are positioned to provide efficient vertical movement within the school, complementing the more experiential promenade and departmental loop with their practicality and straightforwardness.
Together, these three systems create a dynamic and multifaceted environment, encouraging exploration and discovery within the school grounds.



























