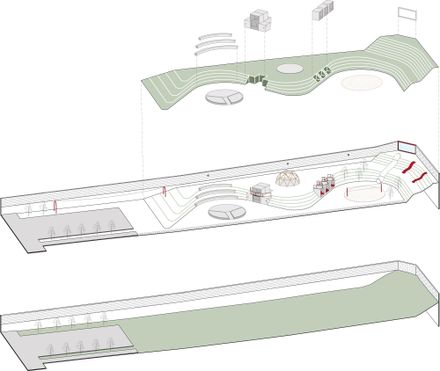San Antonio Primary School 2.0. Exterior Area
ARCHITECTS
Ele Arkitektura
LEAD ARCHITECTS
Eduardo Landia Ormaetxea, Eloi Landia Ormaetxea
LANDSCAPE
Cengotita
PROGRAM
Exterior Areas, Educational
CONSTRUCTION
Eguraitz Eraikuntzak
PHOTOGRAPHS
Aitor Estevez Olaizola
AREA
2830 M²
YEAR
2023
LOCATION
Spain
CATEGORY
Educational Architecture
Understanding the crucial role of architecture in channeling desire through spatial, material, and affective relationships, this second intervention of San Antonio School aims to transfer the concepts and sensitivities developed with younger students in the first intervention at the school to students aged 7 to 12.
Once again, it is understood that the desire to play and learn freely is the driving force behind the pedagogy of the future, and therefore, an attempt has been made to transform a traditional courtyard into an oasis of creativity.
Maintaining the wild and natural character of the environment, sinuous hills about 2.5m high have been created, which allow vision through the wall and are capable of dividing the space into perfectly differentiated enclosures despite being a single continuous space.
Each of the zones is endowed with a different character. The first is the amphitheater and productive and cultivation area. The second zone houses play and sports activities.
The third, located at the top of the hill, will be the large meeting dome. Linked to each of the zones and integrated into the surrounding slopes, auxiliary programmatic volumes of reinforced concrete and wood have been constructed.
The first auxiliary pavilion contains a storage area for the gardens, a viewpoint that frames Mount Mugarra, and a covered meeting space. The second pavilion consists of three cubes open on one side and groups together three different modes of interaction between users and the environment.
By opening gaps in the perimeter walls of the plot, new views are generated for passersby, blurring the boundaries between the dense urban fabric of the historic center of Durango and the green areas belonging to the school and the San Francisco convent.






























