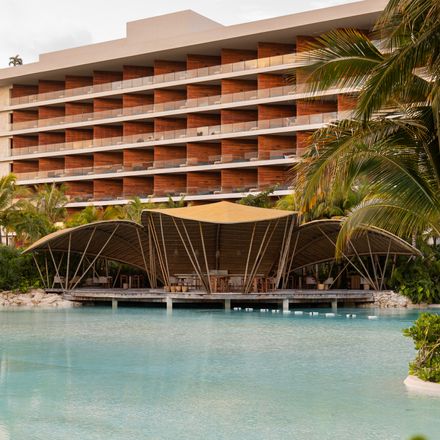Bamboo Restaurant
CONCEPT DESIGN
Rodrigo Sanchez
MANUFACTURERS
Dmt, Fester, Guadua Angustifolia
LEAD ARCHITECTS
Jorge Kelleher, Farut Varon, Diego Mendoza , Rodrigo Sanchez.
PARAMETRIC DESIGN
Diego Mendoza
PHOTOGRAPHS
the Polf
AREA
245 M²
YEAR
2021
LOCATION
Playa Del Carmen, Mexico
CATEGORY
Restaurant
The bamboo structure is located at the Secrets Moxché Playa del Carmen hotel, created to serve one of its restaurants, with a view of a body of water and other amenities of the place, taking inspiration from the endemic vegetation of the region and its organic geometry, the cover is based on the structural principles of the leaves, which consist of a flat zone or lamina and a petiole that provides central support and joins it to the stem.
In this way, a biomimetic approach is implemented that gives rise to a unique, lightweight, and flexible architecture that envelops the user and elegantly exposes the behavior of its elements.
The initial supports are the specifically designed metal pieces for the project, they are the main base from where the central columns are born, as if they were petioles in a plant, which curve and close upon themselves, transforming into beams and contours, giving this organic shape that flows throughout the cover.
Bamboo plays an important role as a material, since thanks to its properties, this type of beams can be elaborated.
From these beams, symmetrically perpendicular logs are born, creating a cover that is sustained by emulating the function of the ribs of a leaf.
The columns provide the final support to the project. Guadua angustifolia logs were used, allowing us to break the rigid verticality of a usual column and create an element that becomes an ornamental part of the composition, reinterpreting the stems of a plant, which emerge upward from the same axis, but with their particular inclinations just as nature would do.
Above this, the roof layer is composed of an interlacing framework of bamboo slats in such a way that they create a rhomboidal weaving pattern, a subtle detail that can be appreciated when approaching from the interior and contrasts when encountering a grid and a square order that, when exponentially multiplied, transforms into something organic and curved.
Using various software, a 3D model was created that simulated the behavior of bamboo and also allowed quantifying the amount of material to be used and the cost.
This fusion between technology and nature is implemented and perfected in each of our projects, resulting in a more efficient way of working with bamboo and, at the same time, revealing an unparalleled architectural proposal with the potential to provide creative solutions to the spaces of the future.
























