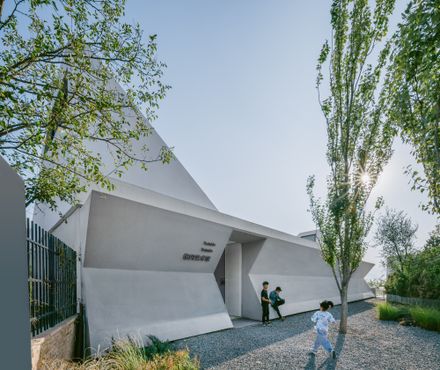
Sky Light Gallery
ARCHITECTS
People's Architecture Office
CLIENT
Metro Land Corporation Ltd.
PRINCIPALS
Zhe He, James Shen, Feng Zang
LIGHTING CONSULTANT
X Studio, X Studio, School of Architecture, Tsinghua University
LANDSCAPE CONSULTANT
Farmerson Architects
DESIGN TEAM
Quanyue Yang, Yanni Tang, Hao Wen
DRAWINGS
Yingzi Yuan, Quanyue Yang, Hongdou Zhang
PHOTOGRAPHS
Yumeng Zhu, People’s Architecture Office
TANKO PARK ORIGINAL CONCEPT, PLANNING, AND CURATION
Rong Zhou
STRUCTURAL CONSULTANT
Beijing Shouan Architectural Structure Studio, Su Liu/Beijing Shouan Architectural Structure Studio
DESIGN PERIOD
April to September 2021
COMPLETION DATE
Date: December 2021
AREA
300 m²
YEAR
2021
LOCATION
Mentougou, China
CATEGORY
Gallery
The Sky Light Gallery consists of a composition of abstract geometric forms that compliment the picturesque landscape of Mentougou on the outskirts of Beijing.
The building is sited on an elevated location that overlooks the grounds of TANKO Park. Sky Light Gallery anchors the culmination of a prominent park route and functions as a hub for exhibitions and events
The striking geometries of the building are formed to serve various functions. The lower half of the creased facade deforms to integrate public seating, inviting visitors to occupy the facade and enjoy the gallery’s outdoor area.
The facade separates to reveal openings to the gallery’s interior. Towering pyramidal structures act as light wells, bringing in sunlight into the interior while also serving as landmarks recognizable from a distance within and outside the park.
Inside, the entirety of the gallery ceiling is covered by a grid of skylight modules that attenuate daylight from above.
Each module, intricately crafted into twisting hyperbolic paraboloid forms, diffuses natural light from above, bathing the space in a consistent, luminous glow, ideal for showcasing exhibitions.
Simulations accounting for various seasonal light conditions were conducted to ensure no direct sunlight enters the space and fluctuations in natural light are greatly reduced.
The skylight modules filter out strong sunlight and produces an interior illuminated by soft and even daylight.
Artificial lighting is integrated into the bottom frame of the skylight modules. At night or on cloudy days, diffused artificial lighting is reflected downwards into the gallery space.
The lighting also accentuates the sculptural quality of the ceiling’s design.
The geometry of the skylight modules consist of a hyperbolic paraboloid form of that is created by surfaces that stretch across the edges and the diagonals on each face of a cube.
The customized modules are made of Glass Fiber Reinforced Concrete (GRC) and set within a steel frame.
TANKO Park, a beloved public space, is renowned for hosting a plethora of cultural facilities and events, enriching the community's cultural experiences.
The Sky Light Gallery is one of seven projects in the park designed by PAO.












































