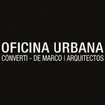
Campus UADE Main Building
LEAD ARCHITECTS
Roberto Converti, Fabio De Marco
CONCRETE STRUCTURE
NESTOR GUITELMAN
METALLIC STRUCTURE
GUSTAVO DARIN
FIRE PROTECTION CONSULTANTS
SESIN - DOMINGUEZ
LIGHTING DESIGN
GUSTAVO CABEZAS (Ilum. Sudamericana)
CARPENTRY
FABIAN ALVAREZ
CONCRETE STRUCTURE
NESTOR GUITELMAN
SANITARY INSTALLATIONS
ROVAGNATI
ELECTRICAL AND LIGHTING
SABELEC
THERMOMECHANICS
Claudio Lopardo
DESIGN TEAM
Jazmín Montiel, Octavio Luqui, Emanuel Morate, María Fernanda Sosa, Gabriel Antón, Micaela Converti, Jorge Vázquez, Ángeles Denari Morrow, Martina De Marco, Ezequiel Martínez, Silvio Plotquin, Mariana Gallo, Guillermina Muñiz, Julieta Giacobbe, Stefanía Pungitore, Irina Staiano, Juan Manuel Martínez Aladro, Nicole Avila Diz, Luana Castro, Juan Ignacio Sosa, Agostina Fiaschi
MANUFACTURERS
AMAZONAS, ARS TECHNOLOGIES, Alcor, Atrim, BASE 10 CONSTRUCTORA, BURGOS, CINTER, CIRCULAR SOUND, CONSTRUDISEÑO, Cambre, Carpeal, DECIBEL, EDFAN, EQUIPANDO, El Espartano, Epson, FIREWISER, FUJITEC, FUNCION DIGITAL, Fenomix, +32
TECHNICAL ASSISTANCE UADE
Alejandro Cristodero, Francisco Arco, Emiliano González, Vicente Cardone
CONSTRUCTION
Constructora Sudamericana S.A.
YEAR
2023
LOCATION
Buenos Aires, Argentina
CATEGORY
University
Generating the project of expansion and enhancement of the Urban Campus of the “Universidad Argentina de la Empresa” / UADE, in the central area of the City of Buenos Aires on 9th of July Avenue, meant leading one of the most important events of the new urban habits, taking into account the great generational changes regarding educational formats, the new spatial order derived from the different one on one behaviors and their impact on university practices and the modern technologies applied to teaching and, in particular, in this case, the permanent growth of UADE's student body and, together with this, the University's future strategic guidelines.
Therefore, and in the face of so many and varied conditioning factors, another aspect that was fundamental in the previous design task of the work:
to constitute, due to the hierarchy of the Institution, an intervention conceived as a symbolic contribution to the city.
All these circumstances were articulated with the need to complete a vacant space on the main front of the university and at the same time achieve a unique crowning on the upper level.
The challenge was met with the development of four basements and seven levels located between the two original buildings on Lima Street, integrated as a whole with a large-scale architectural and engineering piece of height, characterized by a length of eighty meters and three levels of height, thus achieving the objective of promoting an exceptional reference to the great dimension of on 9th of July Avenue.
In functional terms, the structural scheme designed and built has allowed the location and integration from the second basement, with a direct and independent entrance from the street, of a cultural space for a performing arts auditorium and a visual arts gallery.
Then, on the ground floor, a large double-height covered access with an open and landscaped courtyard at the back is organized towards the Lima Street front, defining differentiated side entrances.
From the second to the seventh floor, an orderly system of classrooms with new vertical and horizontal circulations is associated and extended to the general circuit of movements and services of the university and modifies the order and design of the existing buildings.
Subsequently, on the eighth floor, a retreat applied on the new high-rise front gives greater expression to the upper reticular structure applied to floors nine and ten.
On the eighth and ninth floors are located classrooms meeting terraces and cafeteria services.
Finally, on the tenth floor, a proposal of innovative value for collaboration, production, and meetings between students, professors, and researchers defines a 1000 m2 floor called UADE Xperience, which gives a differential form to an activity of high academic impact on the highest level, a site that will also constitute a great view overlooking the vast skyline of the city of Buenos Aires.





























