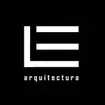
V174 House
AUTOMATION
AMG
PROGRAM
Vivienda Unifamiliar
ELECTRICAL INSTALLATIONS
Juan Ignacio Rulo
JOINERY
MASS
ENGINEERING
Estela Bruno
PHOTOGRAPHS
Walter Salcedo
ARCHITECTS IN CHARGE
Joaquín Lo Celso / Ignacio Escalante
COLLABORATOR
Maite Ibars, Magdalena Gazzani Hilton, Lorenzo Massoud
MANUFACTURERS
Alvarez, Balcarce 54, MASS, Patagonia
AREA
388 m²
YEAR
2023
LOCATION
Funes, Argentina
CATEGORY
Houses
The project responds to the program of a single-family home located in a gated community in the city of Funes. The lot has the particularity of having a large north-facing front. Faced with the dilemma of losing the beneficial quality of this orientation or losing privacy, it was decided to create a new intermediate space.
It was decided to set back the ground floor, allowing for a courtyard at the entrance so that north-facing windows could be taken advantage of, but without losing privacy.
At the same time, the volume of the upper floor has a forward displacement compared to the ground floor, fulfilling several functions. On one hand, it forms a semi-covered entrance porch to protect the main door.
Similarly, it creates an overhang to improve the sunlight of the north-facing windows on the ground floor. On the other hand, this displacement of the upper volume reduces the projection of the house's shadows onto the south-facing garden.
The house is mainly composed of three concrete volumes. Two intertwine on the ground floor, forming the gallery and the social area of the house; and another upper volume where the bedrooms and the more private area are located. This block, through displacement and cantilever details, manages to produce the idea of boxes supported in perfect balance.
The project seeks to strengthen this idea with the use of different textures in the concrete (smooth surfaces on the edges, chamfers to mark the change of treatment, wood-textured panels on the middle surfaces) and large cantilevers that are part of the same logic, forming a play of solids and voids.
The project seeks to highlight the length of the lot's front through a large cantilever at the end of the concrete box of the upper block.














