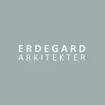
Stuveriet Office Building
INTERIOR FURNITURE CAFÉ
Oui Oui
ART IN ELEVATOR HALLS
Camilla E Boström
INTERIOR FURNITURE CONFERENCE FLOOR
Modesty Concept
ART MURALS IN CAFÉ
Elin Pk
MANUFACTURERS
Gustafs, Aromas Del Campo, Bim Software, Herreljunga Terrazzo, Roomejts, Troldekt
DESIGN TEAM
Dan Söderquist, Ida Modin, Esmeralda Björnsdotter, Tommy Johansson, Pierre Linger, Patricia Simonsson
PHOTOGRAPHS
anna Kristinsdóttir
AREA
7600 M²
YEAR
2022
LOCATION
Gotemburgo, Sweden
CATEGORY
Office Buildings
The office building Stuveriet towers up in 16 stories of thunder blue sheet metal at Masthuggskajen, Gothenburg.
An irregular plot created a volume with many corners and edges that are rounded upwards to a character all its own.
The house has been given a silhouette suitable for the rough Gothenburg weather, where rain and debris sweep with and not against the rounded facade shape. The roof silhouette also shields off the building's open technology area that no one wants to see.
The thunderblue color is carefully designed to change with the nuances of the weather.
Stuveriet is clad with a single facade material: recycled aluminum. There is no boundary between the roof and the facade.
In contrast to the blue exterior, the street level is welcoming and warm. Here there is protection from the weather in a cozy entrance lobby that houses a café for everyone. The lower floors are accessible areas for everyone in the city.
The red roof is a prominent part of the double-height tall café, and the color is meant to be a tribute to the original harbor environment.
Red stands for celebration but is also connected to the port's rusty cranes and the area's characteristic red tin roof.
The wood fiber roof gives a slightly rough and at the same time exclusive feeling. On the wall, the panels function both as acoustic material and frame the tall room. O
n the ground floor, there is a wooden wall to lean against and the canopy to the main entrance is slightly lower than you might be used to, and it is needed; it is often windy here.











































