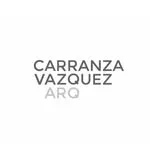
Collective Housing in Jesús María
ARCHITECTS
Carranza Vazquez Arquitectos
LEAD ARCHITECTS
Lucas Carranza, Juan Pablo Vazquez
STRUCTURAL ENGINEERING
Germán Sarboraria
CONSTRUCTION EXECUTION
Texonor
MANUFACTURERS
Cg Argentina
PHOTOGRAPHS
Javier Agustín Rojas, Santiago Ruiz
AREA
506 M²
YEAR
2021
LOCATION
Jesus María, Argentina
CATEGORY
Coliving
The work is located in Jesús María, a relatively medium-scale city located 50 km from the capital of the province of Córdoba, Argentina. The city is characterized by a low-density fabric where the predominance of a logic of housing occupation by lots hinders the response to the high housing demand in the area.
The project consists of a set of 4 housing units of 130 m2 on a corner lot of 420 m2 with a slope in the north/south direction towards the river that crosses the city.
To moderate the impact on the natural soil and preserve the scalar relationship with the surrounding fabric, the project is settled on the lot without modifying the topography, using it as a design resource. This registration of the topography also allows organizing the typologies in half levels, gaining a covered space below ground level.
Each housing unit is organized into 2 programmatic strips, one that groups the services and vertical circulations and another where the common areas and bedrooms are located.
The half levels are articulated around a covered void incorporating vegetation, natural lighting, and ventilation, allowing for continuity between the interior spaces and the exterior. A series of folding panels on the facade and in the interior void allows for managing these relationships according to the ways of living of the occupants.
In this sense, the typology operates spatially and programmatically between the compartmentalized and the continuous through the panels that allow reconfiguring its interior, and between the unspecific and the specific, de-hierarchizing spaces through their equalization in metrics and interior and exterior relationships.
Technologically, the work operates from the simplification of construction processes, through the use of local technologies and the deployment of the minimum necessary resources and their repetition.
The brick walls that divide the typologies and the interior programs are used as load-bearing structures, and the spans between these supports are covered with pure reinforced concrete slabs. The search for the minimum reinforces its expression through exposed brick and polished slabs as the final finish.























