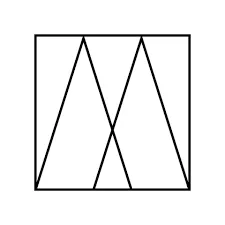ELECTRICAL INSTALLATIONS
Tim Gillström
BUILDER
Fidior Bygg AB
SITE MANAGER
Bosse Andersson
SITE BUILT INTERIOR
Peter Lynch
YEAR
2022
LOCATION
Sweden
CATEGORY
Houses
Villa JJ is located on a cliff on the shoreline of Stockholm's southern archipelago. The climate here can be harsh, nature is shaped by rain and storms as much as by sun and drought.
The building tradition was characterized by simple buildings, often gathered in clusters to protect each other, such as fishermen's sheds or small farms. The houses were low, clad with wood boards, gray or almost white.
Building in this environment is about working with the few materials that the location and circumstances have provided.
The building tradition is our inspiration, but the conditions today are not quite the same as they were then.
We want to maintain the attitude of traditional construction in such a way that the simplest and most logical way of building has always been sought.
Building components and assemblies are often clearly declared. The traditional building is its manual, see and imitate, it says, then it will be good.
In Villa JJ, we try to show how you can build without repeating how it is usually done.
The roof finish is abruptly cut off without lining boards to show what the inside of the roof looks like, the rafters are overlong so that they can support a water channel of booked sheet metal, but also so that the ends of the wood cast shadows on the façade and are decorative.
We want to take advantage of the ornamental potential of necessities. It's the natural attitude of arts and crafts, whether it's about knitting a sweater or building a house. Beauty occurs as a consequence of the work.
The project consists of three very simple buildings. The first contains the kitchen, dining area, and living room, the second house is smaller and is a little higher in the terrain, where we have the bedroom, bath, and clothes storage.
The third part of the building houses technology, storage, and space for guests. Between the three houses is the entrance, it has a flat roof and walls of glass. The floor is the same as out on the terrace, grey Offerdal slate. A space between outside and inside.


































