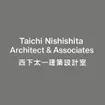
House in Torinoki
ARCHITECTS
Taichi Nishishita Architect & Associates
MANUFACTURERS
Arata Inc., Kyoei Lumber, Yodogawa Steel Works
LEAD ARCHITECT
Taichi Nishishita
PHOTOGRAPHS
Hirokazu Fujimura
AREA
77 M²
YEAR
2022
LOCATION
Iyo, Japan
CATEGORY
Houses
A residence for my parents in their age 60s. Although the site is widely bordered by a road on the south, it is surrounded by houses, and simply relying on the south side of the road does not provide a sense of security. The site lacks a physical scale, so I wondered how I could create a small, human-like space.
I wanted to create an environment with depth and a sense of security, like a cave, by carefully accumulating small spatial experiences within a simple and generous building with a single large roof.
Although the total floor area is compact at just under 77 sqm, the garden, earthen floor, and LDK are connected by a large roof, creating a sense of spaciousness that is never cramped.
The space for cars, which is essential for daily life, is also spacious. The flow line from the built-in garage to the entrance via the eaves will bring a sense of spaciousness to daily life.
Regarding the materials used in various parts of the house, it was essential that they be rustic, warm, and "touchable. It may sound like a cliché, but we overwhelmingly emphasized "quality over quantity”. This was an opportunity for us to think deeply about what "quality" means for the life in their final residence.
My parents, who are still active, are gradually getting older. Wishing that they will be active throughout their lives, I hope they will spend their days feeling the richness that abounds in their ordinary lives as a place to greet their lives.
-Water droplets shining in the morning sun after watering the garden trees. -The dazzling fresh greenery on the windows.
-The beautiful ceiling enveloped by the reflected light from the earthen floor. -The northern sky cut out by the window, which is never the same.
-The low winter sunlight shining through the trees on the earthen floor. -The sound of the wood stove's flame crackling.
Everyday life seems calm and ordinary. However, if you look closely, you will see how the world is full of change.





















