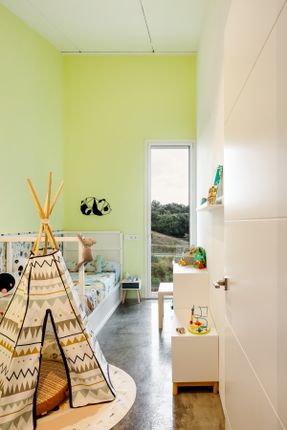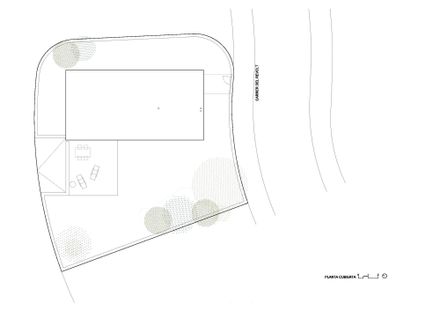Elvira y Marcos House
ARCHITECTS
Pepe Gascon Arquitectura
MANUFACTURERS
Grupo Puma, Kline K-Line, Vaillant
LOCATION
Viladecavalls, Spain
CATEGORY
Houses, Sustainability
This house is located in a recently developed residential area that, as a result of the economic crisis experienced in Spain, is today the only house built there.
The built-up landscape that surrounds this area is very varied, displaying a great diversity in geometry and colour.
The aim therefore has been to build a house with a clear geometry but without resorting to unnecessary gestures, offering a forceful interpretation with a certain neutrality in the midst of the surrounding heterogeneity.
The exterior has therefore been produced with a single material, on the facades as well as on its single-pitch roof, emphasising the volumetric clarity of the house.
The vegetation that has grown haphazardly on the adjoining plots -not built on- leaves the house partially hidden.
The house is rectangular and has three levels: the small basement used as a garage, the ground floor where the day rooms are located and the first floor where all the bedrooms are concentrated.
The interior staircase that connects the three floors is located next to the split level in the kitchen.
Internally, the painted hollow-core slabs of the ceiling are shown off together with a continuous concrete floor.
The continuous exterior insulation offered by the Sate system -used in the facades and roof- ensures the absence of thermal bridges in the overall envelope of the house on the outside.
Together with the geothermal energy installed, the energy needs of this house are very low.




























