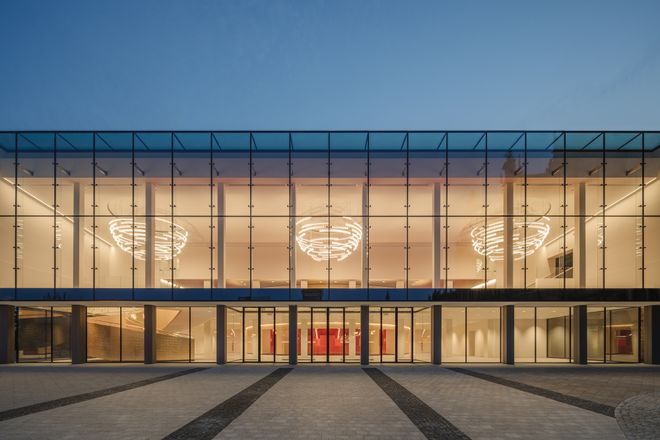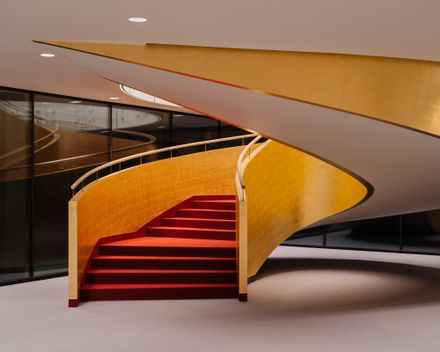Wybrzeże Theater in Gdańsk
LEAD ARCHITECT
Krzysztof Kozłowski
PROJECT ARCHITECTS
Mikołaj Andrzejewski, Damian Mroczkowski, Maria Puchalska, Monika Szarleja
PHOTOGRAPHS
Nate Cook
AREA
4500 m²
YEAR
2023
LOCATION
Gdańsk, Poland
CATEGORY
Theater
The modernization of the Main Building of the Wybrzeże Theater in Gdańsk was a very difficult, arduous but also extremely fascinating task for me and my team.
The studio's portfolio includes theater, opera and performance buildings but none of them was so close and so personal to us.
We started the design work in 2015 with the winning competition for the new auditorium and practically, with varying intensity, we continued it until July of this year.
The building as we know it today was erected in the early 1960s on the ruins of a pre-war building and concealed many secrets and surprises, largely due to its location in the historical urban fabric of Gdansk.
The leading idea in the design process was to create a facility with an auditorium where all seats would have very good visibility of the stage and excellent acoustics.
With a stage equipped with modern technology and rich functionality, with two-storey trap lifts, a revolving section, and an ample number of lighting and scenography battens.
With an entrance area and foyer, where it will be possible to talk and contemplate the historic space of the city in a comfortable environment. Our intentions, creatively and with understanding, were supported by the Investor.
I am satisfied that our project has been fully implemented and that a facility has been created in which artistic activities will not be hindered by technical limitations and in which the perception of these activities will take place at a high level of sensory and aesthetic experiences.
The concept of spatial and artistic solutions is based on the juxtaposition of the interior of the foyer, which is rich in colors and materials with the subdued and uncluttered interior of the auditorium.
However, the whole is designed in an austere way, so that as much space as possible is given over to the theatrical art.
Theatrical activities and various events will also be possible on the roof of the building, which has been partly transformed into a terrace facing the old town of Gdańsk.




















