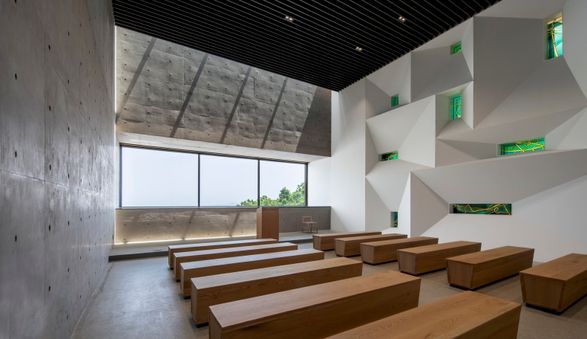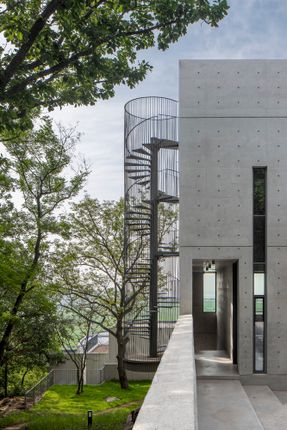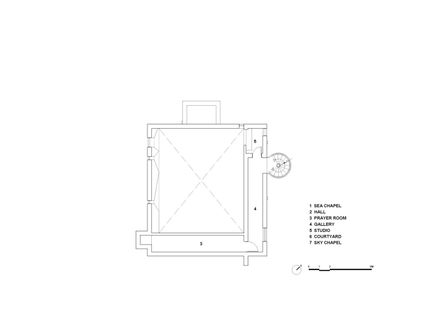Meditation Chapel
ARCHITECTS
Atelier Koma, Lee Eunseok
GENERAL CONTRACTORS
Eldream Construction
STRUCTURAL ENGINEERS
Edun Structural
MECHANICAL ENGINEERS
Jusung Enc
ELECTRICAL ENGINEERS
Hangil Engineering
STAINED GLASS ARTIST
Chung Kyungmi
ORGELBAU MEISTER
Hong Seonghun
EQUIPMENT ENGINEERS
Jusung Enc
PHOTOGRAPHS
Kim Yongseong, Urban Azit
AREA
142 M²
YEAR
2023
LOCATION
Kanghwa, South Korea
CATEGORY
Churches, Community Center
EXISTENTIAL PILGRIMAGE SPACE
The Meditation Chapel is less a place for traditional worship within an urban community and more a sanctuary for solitary individuals to savor their existence before the divine in nature, essentially a retreat from the city.
It originated from the request for a small prayer space for these pilgrims. Hence, rather than mimicking the form of minimalistic architecture, which aims to strip everything down, the architect opted for functional simplicity, which is faithful to the role of a vessel that can hold the visitor's existence.
ONE LIFTED VOLUME
The simple chapel volume, set in the vast nature, is constructed as a lifted box, signifying a separation from the secular world.
It creates a reverent space through minimal sequence and the effect of vertical expansion.
Rather than adopting a strolling architectural approach that extends the path for visitors to enjoy the abundance of nature and space, it allows them to reach the open sky quickly and succinctly and to stand directly as solitary individuals before the divine.
FOUR SURFACES
The interior of the chapel is divided into four surfaces, each with its own purpose and theme: the sea, sound, light, and the background that encapsulates them.
The front is covered with a concrete wall that can capture a mindless view, holding the hazy West Sea and natural light.
Instead of the dramatic view of the common sea where waves sway, it is filled with the dark western sea, making it more solemn.
Thus, it becomes a space where even a modest pulpit intended for religious persuasion is unnecessary.
The back surface is a wall where the organ, a tool that occasionally expresses the harmony of heaven in a synesthetic way, is installed. It's a typical example of a modest wall yet not shabby, vibrant, but not luxurious.
The walls welcoming the greenery are composed of monochrome and designed in balanced proportions. The 12 funnel-shaped stained-glass windows serve as metaphors for nature.
Unlike the colored glass of medieval churches that tried to express the contents of the Bible, here concretely, they fill the interior and exterior with the abstract motif of greenery, enabling visitors to perceive nature continuously.
The wall where the chapel's entrance is placed guides the view from the inside to the outside world. From the observer's perspective, it's an empty wall, looking at the other three themed walls.
In the late afternoon, when the sun sets, it becomes a screen that accommodates the long rays of light from the stained glass.
THREE SPACES
The chapel comprises three spaces that pull the function of mindfulness. Firstly, there's the 'Sea Chapel,' where one gazes at an endlessly dim view, similar to James Turrell's installation art, and the 'Closet Chapel,' where one can calmly focus on the light source.
Furthermore, the 'Sky Chapel,' where only the sky is perceived as surrounded by greenery, is placed on the rooftop. Therefore, the spatial experience of the mindfulness chapel is diverse and sustained, originating from the simple volume.
The Sea Chapel is where several people look at the faint horizon of the far West Sea and the neutral sky view. It is a communal mindfulness space that supports a rich artistic experience.
The Closet Chapel is narrow and long, and the devoutness is heightened by the natural light flowing in from the front wall, reaching the floor along the wall.
This place is a light mindfulness space that allows for deep contemplation alone, and it is placed as a separate space in the upper front of the Sea Chapel.
The Sky Chapel is a rectangular rooftop space that achieves a complete sense of awe, surrounded by concrete walls that appropriately hide the faintly visible ridges beyond the building and the buildings below.
Vertically, it allows for focusing on sky mindfulness; horizontally, it evokes endless mindfulness.







































