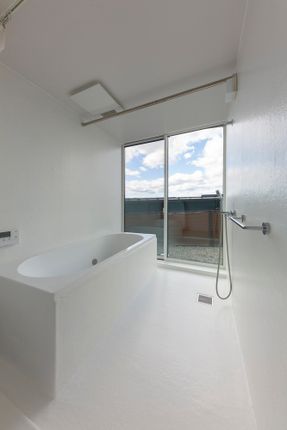SGH House
ARCHITECTS
Ginga Architects
ENGINEERING & CONSTRUCTION
Kizuna Architect Company Limited, Yusei Ibe
LANDSCAPE DESIGNER
Chiaki-landscape, Chiaki Suwa
MANUFACTURERS
Daiwa Kennzai, Fonte Trading, Lixil , Sanwacompany Ltd.
ARCHITECT
Koji Takeda
PHOTOGRAPHS
Katsuo Koseki
AREA
80 M²
LOCATION
Sendai, Japan
CATEGORY
Houses
YEAR
2023
This is a one-story house that blends into the landscape, incorporating the L-shaped roof open to the view and the Hinata-shaped built-up area into the space.
The entire site is divided roughly into four sections, each with a large spiral staircase at its center.
The line of sight swings gently across the interior and exterior, from low space to high space, from private to public, and stretches out in succession, opening up to an LDK with a large terrace with a great view.























