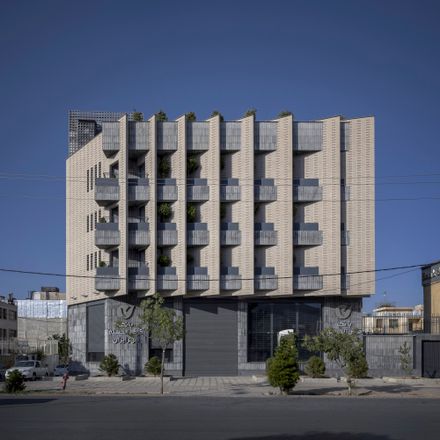
Sideway Apartment
3 D RENDER
Zahra Jafari, Ehsan Shabani
COORDINATOR
Shiva Nazarboland, Asma Sirjai asl
EXECUTIVE TEAM
Ashariarchitects
DESIGN TEAM
AmirHossein Ashari, Zahra Jafari, Afshin Ashari, Ehsan Shabani
SUPERVISION
AmirHossein Ashari
LOCATION
Shiraz, Iran
CATEGORY
Apartments
YEAR
2022
The project is located at the City of Shiraz's western entrance, with the building stretching along the main boulevard.
Our focus was on how pedestrians at ground level and drivers above interact with the building's design. The ground floor serves commercial purposes, while the upper floors are residential.
Our approach involved providing the building's base with a neutral appearance in both shape and color, fostering harmonious engagement with pedestrians and passers-by.
This strategy minimizes visual clutter, seamlessly integrating the commercial area with the urban environment.
For the upper floors, considering the perspective and movement of riders, we opted for a design language differing from the base.
Managing western sunlight on the main structure was another concern, addressed by introducing vertical blades.
These blades, favoring southern light, were angled accordingly. Consequently, they rhythmically adorn the primary façade, adding dynamism and vitality as it overlooks the city.
The terraced floors on each level, facing the main street, intertwine with the façade's vertical elements, akin to fabric weft threads, enhancing façade texture harmony.
Moreover, acknowledging the project's visibility from various external viewpoints, we prioritized a unified design across all facades.
The chamfered side aligns with the blades, offering a cohesive appearance for those approaching from the left.
This alignment between the chamfered and primary facades ensures a unified visual experience.
On other façade sides, light control and visibility challenges were met differently. The north-western and south-eastern facades feature integrated designs with hollow concrete modules.
Despite the facade's porous appearance, it maintains a simple, unified look, keeping the main façade as the focal point.
We recognized the need for a square-framed, hollow texture with enhanced visibility. This led to the design of versatile square concrete modules, expandable in various directions and usable in both solid and hollow states, maintaining the façade's unique texture.






























