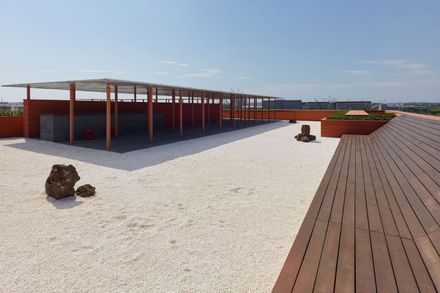RSC (Resort Software Community) Building
ARCHITECTS
Thad Sup Atelier
ENGINEERING
Beijing Tsinghua Tongheng Urban Planning & Design Institute
CLIENTS
Hainan Resort Software Community
ARCHITECTURE DESIGN
Longlin Jin, Yachen Wen, Linjian Wang
URBAN DESIGN
Hainan Ssc Planning And Design Institute, Shouxu Li, Kai Chen, Xiaoyong Ren, Zhenjiang Yu, Huzi Luan, Qiao Hu, Yudong Xie, Yupeng Ying
LANDSCAPE DESIGN
Pubang Landscape Architecture
LIGHTING DESIGN
One Lighting Studio Of Thad
DESIGN TEAM
Dan Xie, Yingnan Chu, Jingfen Sun, Haowei Yu, Yuyan Xia, Zhihao Huang, Zhenru Li
STRUCTURE DESIGN
Zheng Gong, Xiaoyan Sun, Tao Shu
ELECTRICAL DESIGN TEAM
Li Yang, Dapeng Yin, Gaolou Li
WATER SUPPLY AND DRAINAGE DESIGN
Yuquan Lin, Ying Tian, Ying Xie, Yang Zhao
HVAC DESIGN
Yue Zhang, Yuwu Sun, Sikong Wang
PHOTOGRAPHS
Su Chen, Yingnan Chu
AREA
10980 M²
YEAR
2021
LOCATION
Chengmai County, China
CATEGORY
Office Buildings, Commercial Architecture
The project of Hainan Smart Ecological New City Digital City Hall, themed “Garden & Courtyard”, is a multi-functional building available for exhibition, creative industries, and commercial offices.
The design, starting from climatic strategies for subtropical zones, has introduced terraced fields, a series of interconnected courtyards at various altitudes, outdoor atriums, and cooling alleys into the building.
Taking the abstract prototype of Eastern gardens and courtyards as a reference, these spaces are integrated into the multi-functional city hall to form a multi-dimensional public space with gardens and courtyards, where people enjoy various scenes with changing viewpoints through winding paths.
This project is located in the southwest corner of the Tencent Eco Village Park of “Hainan Eco-Smart New City”, Chengmai County, Hainan Province. Next to the main entrance of the Park, the building is arranged with courtyards and platforms.
Each floor has an outdoor platform and faces the southwestern landscape. The core is designed in combination with the entrance hall, the small halls, and the corridors.
Here are also arranged elevators, toilets, and some equipment rooms. The main spaces of each floor can be accessed through the core, and each space has an approach that leads directly to the outdoor platform.
The first floor is mainly for the exhibition, multi-function hall, café and tearoom. The north side is used as the main entrance for reception.
Through the courtyard, visitors can get into the main hall. Combined with the landscape terrace on the southwest, the first and second floors are covered with earth, in order to reduce energy consumption while enhancing ventilation and lighting.
The second to fourth floors are designed as office space, which can be accessed through the elevator in the lobby. It is also possible to walk directly up to the shared platform on the second floor, and then enter each office.
On each floor, there is a roof platform. The upper and lower platforms are connected by outdoor stairs, which lead to the outdoor landscape terrace.
In the outdoor shared hall in the east, there is also a vertical stair for urgent evacuation.









































