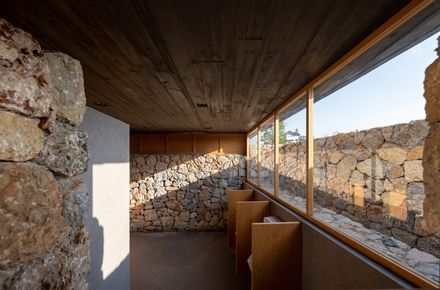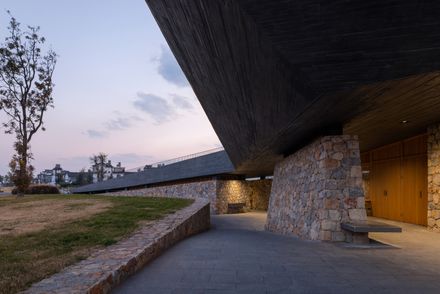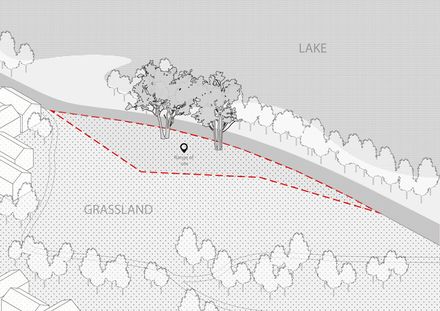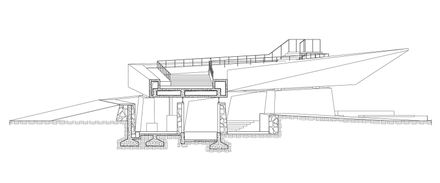Dali Erhai Lake Ecological Rest Station
ARCHITECTS
Line+ Studio
STRUCTURAL DESIGN
Shanghai Xie Yimin Structural Design Co., Ltd.
CLIENT
Dali Cang'er Investment Co., Ltd.
CHIEF ARCHITECT/PROJECT PRINCIPAL
Fanhao Meng
MEP DESIGN
Shanghai Sanjiang Mechanical And Electrical Technology Co., Ltd.
CONSTRUCTION CONTRACTOR
Yunnan Construction Investment Holding Group Co., Ltd.
PROJECT ARCHITECT
Hao Xu, Yaliang He
CONCRETE CONSTRUCTION CONTRACTOR
Manoel Clearwater Concrete
INTERN
Yifan Xu, Jinyue Zhang, Sitao Fang, Nijun Lin, Qizheng Yu, Ziyang Qiao, Jun Zhu, Yukuan He, Hao Deng
LANDSCAPE
Shangyang Li, Jianbo Jin, Wenjie Zhang
MEP DESIGN DESIGN TEAM
Wei Liu, Yanping Chen, Shaohua Jiang, Xilin Pan
STRUCTURAL DESIGN DESIGN TEAM
Jin Wang, Shenglin Yuan, Jiayi Hu, Yanning Jiang, Bo Liu
CONSTRUCTION DRAWING COLLABORATOR
Dali Bai Nationality Autonomous Prefecture Urban And Rural Planning And Design Institute
INTERIOR CONSTRUCTION CONTRACTOR
Suzhou Golden Mantis Building Decoration Co., Ltd.
DESIGN PERIOD
2020/07 - 2021/07
PHOTOGRAPHS
Ce Wang
AREA
150 M²
LOCATION
Dali, China
YEAR
2022
CATEGORY
Public Space, Public Architecture
The construction project of the Erhai Lake Ecological Corridor in Dali aims to establish a healthy water-land buffer zone and ecological barrier. Along the 129-kilometer lakeside corridor, multiple service stations are planned, and the project is one of them.
The site is located along the southwest edge of the Erhai Lake scenic corridor, near Xiaoyizhuang Village. In the face of the pristine surroundings of Cangshan Mountain, Erhai Lake, and the quaint villages, the design aims to intervene using a landscape architecture approach minimally.
It responds to the relationship between the building and the land through "anchoring and suspension," engaging with the environment.
Additionally, it addresses the relationship between locality and contemporary construction through "low-tech and low-carbon," fostering innovative experiences.
Lastly, it responds to the relationship between public architecture and people through "openness and inclusivity," creating a platform for daily activities.
ANCHORING AND SUSPENSION
A Responsive New Topography. In response to the dual orientation of avoiding trees, connecting roads, facing Cangshan to the back, and overlooking Erhai to the front, the building unfolds from south to north, starting from a crack in the landscape, gradually rising, and creating a platform for panoramic views and a shelter for brief stays.
Climate considerations are another crucial aspect of the design. Beyond the functional areas like bathrooms and a small shop, the design aims to release the space under the roof as much as possible, facilitating complete air circulation and introducing scenic views, creating a sense of free permeation between the interior and exterior with a breath-like quality.
LOW-TECH AND LOW-CARBON
Local Construction Strategy. Regarding material strategy, we integrate our perception of the local landscape to extract key material features.
We have chosen three main materials, namely rubble stone, concrete, and wood, for contemporary expression. By adopting a series of measures, we achieve low-carbon sustainability in construction activities.
The folded plate roof, after parametric structural calculations, achieves a large-span cantilever. The color of exposed concrete and the texture of the wood panels are precisely controlled through experimental simulations and on-site mock-ups.
During construction, a one-time casting of the box-type structural spatial system is combined with an upturned beam method.
This involves a secondary casting of the roof structure to ensure the load-bearing capacity of the roof edge overhang and waterproofing for the upper roof.
The wall base uses locally sourced limestone, abundant in Dali, and is constructed with a combination of particle sizes ranging from 150-450mm.
The roof drainage system utilizes UHPC roof panels. By employing landscape supports, sufficient water runoff space is retained, guiding rainwater to nearby culverts after finding the slope.
The doors and windows are crafted from solid oak, known for its durability and high hardness. The bathroom door features a solid wood dwarf door, and the high windows are equipped with wooden louvers, balancing natural ventilation with privacy in the toilet.
The waste steel bars and steel plates left at the construction site, after secondary processing, are used as railings, stair steps, flower grooves, and other components, so that they become part of the building life and grow again.
OPENNESS AND INCLUSIVITY
Everyday Public Life. Dali has become a destination for numerous digital nomads and travelers in the post-pandemic era.
As a daily retreat, the station is not only an observation platform and rest stop but also a platform for urban public life.
The building opens itself to everyone with a simple and inclusive design. Enriched with various activities, this station, attempting to integrate into the natural landscape, is gradually evolving into a captivating "living landscape."































