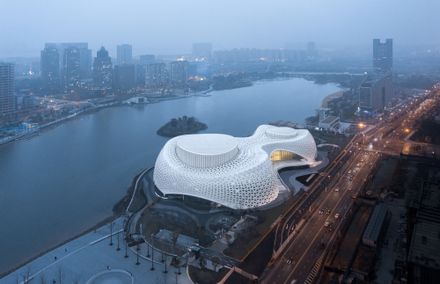
Golden Sands Lake Grand Theater
ARCHITECTS
CCTN Design
CLIENTS
Hangzhou Heda Investment Group Co., Ltd.
INTERIOR DESIGN
Zhejiang Dafeng Architectural Decoration Engineering Co., LTD
LANDSCAPE DESIGN
Hangzhou Aolan Architectural Landscape Design Co., LTD
FACADE DESIGN
Hanjia Design Group Co., LTD
ELECTRICAL DESIGN
Pengzhan Li, Xiao Wang
LEAD ARCHITECTS
Youfen Wang
WATER SUPPLY AND DRAINAGE DESIGN
Yingchun Yang
HVAC DESIGN
Jun Pan ,Ruibin Wang, Peifeng He, Zhuxian Yao
WEAK CURRENT INTELLIGENT DESIGN
Qun Ye, Peng Zhu
STRUCTURAL DESIGN
Weiming Jin, Jun Lu, Xuchen Yang, Huilang Sun, Jianle Wu
FLOODLIGHT LIGHTING
Shanghai Meso Lighting Co., LTD
ARCHITECTURAL DESIGN
Yanzhou Yan, Yanxin Zhou, Lihua Jiang, Xianghua Liu, Xiaoyi Luo, Ming Sun, Zhenqiang Gu, Zhenyi Zhu, Difeng Zhu, Ziyu Song, Shenglin Ji, Jiarong Li
MANUFACTURERS
Nippon Paint, Osram, Zhejiang Baoye curtain wall decoration Co. Ltd, Zhejiang Jiuxiang Glass Co. Ltd
EPC UNIT
Hebei Construction Group Co., LTD
STAGE MACHINERY
Zhejiang Dafeng Stage Design Company
PHOTOGRAPHS
Pei Wen
AREA
44142 m²
YEAR
2023
LOCATION
Hangzhou, China
CATEGORY
Amphitheater, Public Architecture
A City Stage by Golden Sands Lake, Design of the Golden Sands Lake Grand Theater. The Golden Sands Lake Grand Theater is located on the northern shore of Golden Sands Lake Park in Qiantang District, Hangzhou.
It is adjacent to a subway station and a bustling commercial street, and it is also next to the Civic Center. It enjoys an excellent geographical location and scenic resources.
The project covers an area of 31,889 square meters and has a total building area of 44,141.9 square meters. It is the core cultural building of the entire Golden Sands Lake area.
The open and dynamic places creation. The Golden Sands Lake Grand Theater consists of a 1,400-seat theater and a 500-seat multipurpose hall, connected by a shared lobby.
The shared lobby integrates the entrance foyer, lounge, and exhibition hall, extending horizontally from the entrance platform to the lakeside, embracing the beautiful southern lake views with a flowing and bright space.
To harmonize with the urban interface on the north side and the landscape interface on the south side, the grand theater features a flexible and undulating form that dances with the city and Golden Sands Lake.
Its perforated surface, radiating a vibrant artistic atmosphere, defines the waterfront space facing Golden Sands Lake and the front plaza along Golden Sands Avenue.
Simultaneously, the front plaza and waterfront space are connected through an elevated landscaped corridor.
The open platforms, galleries, and slopes meander within and outside the ethereal structure, seamlessly integrating with the plaza and lakeside, captivating visitors and enhancing the sense of place and vibrancy in the Golden Sands Lake area.
A multi-function progam. In addition to the performance spaces required for the theater, the second, third, and fourth floors in the logistical area are equipped with training classrooms that can be independently opened to the public.
Furthermore, the ground-level elevated walkway and lakeside area of the theater are designated for commercial functions catering to the city's population, providing 24-hour services for the local residents.
By incorporating these diverse, round-the-clock functions within the theater, they complement the theater's performing functions, making the Grand Theater a lively space 24 hours a day.
This not only generates additional revenue for the theater's operation but also offers a service space to the city, seamlessly integrating the building into the urban fabric. It becomes a place filled with public and everyday significance, enriching the city's landscape.
An alluring architectural exterior. The perforated facade of the Golden Sands Lake Grand Theater is composed of over 5,000 triangular elements of varying sizes, creating a texture that blends solid and void.
The theater exhibits a free-spirited, flexible, and full-bodied form, elegantly standing by the shores of Golden Sands Lake.
The perforated architectural skin creates a continuous open gray space between the exterior and the internal functions, casting delightful moments of light and shadow at different times.
As people wander through, they can experience the charm of the architectural space and appreciate the beauty of Golden Sands Lake.
Here, the theater's architectural space seamlessly integrates with urban life, becoming a delightful destination for waterfront activities and enjoying the scenic beauty of Golden Sands Lake.




































